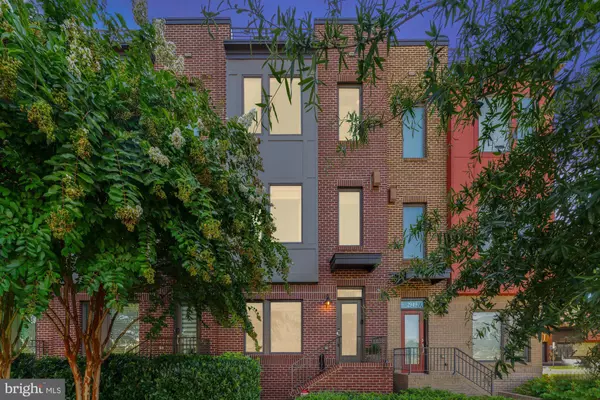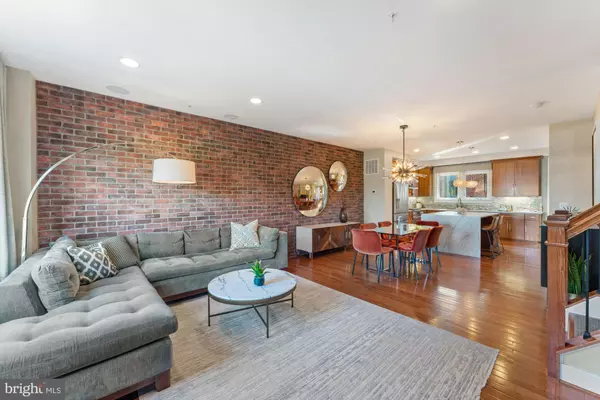
UPDATED:
11/05/2024 03:13 PM
Key Details
Property Type Townhouse
Sub Type Interior Row/Townhouse
Listing Status Under Contract
Purchase Type For Sale
Square Footage 1,906 sqft
Price per Sqft $590
Subdivision Mosaic District
MLS Listing ID VAFX2196270
Style Mid-Century Modern,Contemporary,Craftsman,Traditional,Transitional,Other
Bedrooms 4
Full Baths 3
Half Baths 1
HOA Fees $255/mo
HOA Y/N Y
Abv Grd Liv Area 1,906
Originating Board BRIGHT
Year Built 2015
Annual Tax Amount $11,479
Tax Year 2024
Lot Size 841 Sqft
Acres 0.02
Property Description
Location
State VA
County Fairfax
Zoning 330
Direction West
Rooms
Other Rooms Living Room, Dining Room, Primary Bedroom, Bedroom 2, Bedroom 3, Kitchen, Foyer, Laundry, Loft, Bathroom 2, Bathroom 3, Bonus Room, Primary Bathroom, Half Bath
Basement Daylight, Full, Front Entrance, Full, Fully Finished, Garage Access, Heated, Interior Access, Outside Entrance, Improved, Rear Entrance, Walkout Level, Windows
Main Level Bedrooms 1
Interior
Interior Features Built-Ins, Ceiling Fan(s), Combination Dining/Living, Combination Kitchen/Dining, Dining Area, Entry Level Bedroom, Floor Plan - Open, Kitchen - Eat-In, Kitchen - Gourmet, Kitchen - Island, Pantry, Primary Bath(s), Recessed Lighting, Bathroom - Soaking Tub, Bathroom - Stall Shower, Bathroom - Tub Shower, Upgraded Countertops, Walk-in Closet(s), Window Treatments, Wood Floors
Hot Water 60+ Gallon Tank, Natural Gas
Heating Zoned, Forced Air, Central
Cooling Central A/C, Programmable Thermostat
Flooring Ceramic Tile, Hardwood, Stone, Wood
Fireplaces Number 2
Fireplaces Type Double Sided, Fireplace - Glass Doors, Gas/Propane, Insert, Stone, Metal
Inclusions lighting, ceiling fans, window treatments, wet bar fridge, portable water filter, gas grill
Equipment Built-In Microwave, Dishwasher, Disposal, Dryer - Front Loading, Energy Efficient Appliances, Exhaust Fan, Microwave, Oven - Self Cleaning, Oven - Single, Oven/Range - Gas, Refrigerator, Stainless Steel Appliances, Stove, Washer - Front Loading, Water Heater
Fireplace Y
Window Features Double Pane,Energy Efficient,Insulated
Appliance Built-In Microwave, Dishwasher, Disposal, Dryer - Front Loading, Energy Efficient Appliances, Exhaust Fan, Microwave, Oven - Self Cleaning, Oven - Single, Oven/Range - Gas, Refrigerator, Stainless Steel Appliances, Stove, Washer - Front Loading, Water Heater
Heat Source Natural Gas
Laundry Dryer In Unit, Has Laundry, Washer In Unit, Upper Floor
Exterior
Exterior Feature Deck(s)
Garage Basement Garage, Built In, Covered Parking, Garage - Rear Entry, Garage Door Opener, Inside Access
Garage Spaces 2.0
Utilities Available Cable TV Available, Cable TV, Electric Available, Natural Gas Available, Sewer Available, Under Ground, Water Available, Other
Amenities Available Common Grounds, Reserved/Assigned Parking, Pool - Outdoor, Fitness Center, Exercise Room, Picnic Area, Other
Waterfront N
Water Access N
View City, Scenic Vista
Accessibility None
Porch Deck(s)
Attached Garage 2
Total Parking Spaces 2
Garage Y
Building
Lot Description Interior, Level, Premium
Story 4
Foundation Permanent
Sewer Public Sewer
Water Public
Architectural Style Mid-Century Modern, Contemporary, Craftsman, Traditional, Transitional, Other
Level or Stories 4
Additional Building Above Grade, Below Grade
Structure Type 9'+ Ceilings,Brick
New Construction N
Schools
Elementary Schools Fairhill
Middle Schools Luther Jackson
High Schools Falls Church
School District Fairfax County Public Schools
Others
Pets Allowed Y
HOA Fee Include Bus Service,Common Area Maintenance,Lawn Maintenance,Management,Reserve Funds,Trash
Senior Community No
Tax ID 0493 40 0002
Ownership Fee Simple
SqFt Source Assessor
Special Listing Condition Standard
Pets Description No Pet Restrictions


"My job is to find and attract mastery-based agents to the office, protect the culture, and make sure everyone is happy! "




