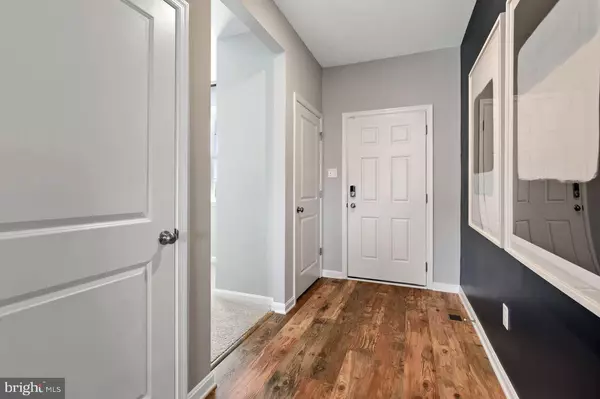
UPDATED:
11/21/2024 03:12 PM
Key Details
Property Type Single Family Home
Sub Type Detached
Listing Status Active
Purchase Type For Sale
Square Footage 2,511 sqft
Price per Sqft $183
Subdivision Magnolia Springs
MLS Listing ID WVJF2013798
Style Traditional
Bedrooms 5
Full Baths 3
HOA Fees $60/mo
HOA Y/N Y
Abv Grd Liv Area 2,511
Originating Board BRIGHT
Year Built 2024
Tax Year 2023
Lot Size 7,840 Sqft
Acres 0.18
Property Description
Welcome to your dream home! The Hayden model offers the perfect blend of spacious living and modern design, making it an ideal choice for families and those seeking versatile living spaces. This home boasts five generously sized bedrooms, providing ample space for your family or guests. With three full bathrooms, mornings and evenings become stress-free affairs. The loft area is a versatile space that can be transformed into a playroom for kids, a cozy study nook, or a relaxing retreat. The open floor plan seamlessly connects the kitchen, family room, and living spaces, making it perfect for hosting gatherings and entertaining. The kitchen features a spacious island with stunning granite countertops, adding both functionality and style to your culinary experience. Offering convenience and accessibility, this home includes a first-level bedroom, catering to various lifestyle needs. Need a dedicated workspace? This home has an extra room that's perfect for an office or study. The finished recreation room in the basement is an ideal spot for entertainment, hobbies, or relaxation. Say goodbye to clutter with ample storage space throughout the home. The stone foundation adds to the home's curb appeal, making a lasting impression. The generously sized garage with an opener offers space for your vehicles and additional storage. Closing Cost Assistance Available with DHI Mortgage !
Location
State WV
County Jefferson
Zoning RESIDENTIAL
Rooms
Other Rooms Primary Bedroom, Bedroom 2, Bedroom 3, Bedroom 4, Kitchen, Foyer, Bedroom 1, Great Room, Laundry, Office, Bathroom 1, Bathroom 2, Primary Bathroom
Main Level Bedrooms 1
Interior
Interior Features Breakfast Area, Carpet, Combination Dining/Living, Combination Kitchen/Living, Floor Plan - Open, Kitchen - Gourmet, Kitchen - Table Space, Primary Bath(s), Recessed Lighting, Bathroom - Stall Shower, Upgraded Countertops, Walk-in Closet(s)
Hot Water Electric
Heating Forced Air, Heat Pump - Electric BackUp
Cooling Programmable Thermostat, Heat Pump(s)
Flooring Laminate Plank, Carpet
Equipment Built-In Microwave, Dishwasher, Disposal, Energy Efficient Appliances, ENERGY STAR Dishwasher, ENERGY STAR Refrigerator, Icemaker, Oven/Range - Electric, Stainless Steel Appliances, Water Heater
Window Features Double Pane,Energy Efficient,Insulated,Low-E,Screens
Appliance Built-In Microwave, Dishwasher, Disposal, Energy Efficient Appliances, ENERGY STAR Dishwasher, ENERGY STAR Refrigerator, Icemaker, Oven/Range - Electric, Stainless Steel Appliances, Water Heater
Heat Source Electric
Laundry Hookup
Exterior
Garage Garage - Front Entry, Garage Door Opener
Garage Spaces 2.0
Utilities Available Cable TV Available, Multiple Phone Lines, Phone Available, Sewer Available, Water Available
Waterfront N
Water Access N
Roof Type Architectural Shingle
Accessibility None
Attached Garage 2
Total Parking Spaces 2
Garage Y
Building
Story 2
Foundation Passive Radon Mitigation, Slab
Sewer Public Sewer
Water Public
Architectural Style Traditional
Level or Stories 2
Additional Building Above Grade
Structure Type 9'+ Ceilings
New Construction Y
Schools
School District Jefferson County Schools
Others
Senior Community No
Tax ID NO TAX RECORD
Ownership Fee Simple
SqFt Source Estimated
Security Features Smoke Detector
Acceptable Financing Cash, Contract, Conventional, FHA, VA
Listing Terms Cash, Contract, Conventional, FHA, VA
Financing Cash,Contract,Conventional,FHA,VA
Special Listing Condition Standard


"My job is to find and attract mastery-based agents to the office, protect the culture, and make sure everyone is happy! "




