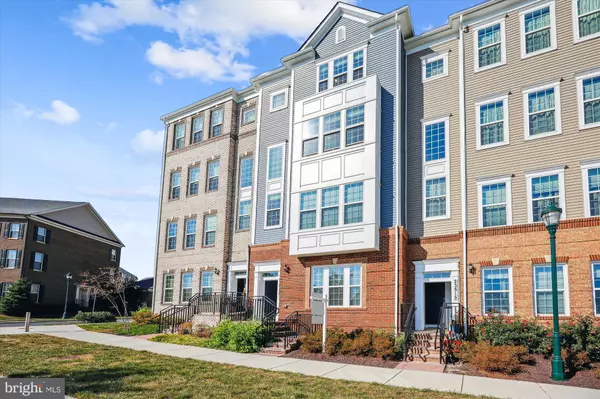
UPDATED:
11/20/2024 08:31 PM
Key Details
Property Type Condo
Sub Type Condo/Co-op
Listing Status Pending
Purchase Type For Sale
Square Footage 2,443 sqft
Price per Sqft $200
Subdivision Clarksburg Town Center
MLS Listing ID MDMC2152838
Style Traditional
Bedrooms 3
Full Baths 2
Half Baths 1
Condo Fees $310/mo
HOA Y/N N
Abv Grd Liv Area 2,443
Originating Board BRIGHT
Year Built 2020
Annual Tax Amount $5,346
Tax Year 2024
Property Description
Location
State MD
County Montgomery
Zoning RESIDENTIAL
Interior
Interior Features Carpet, Combination Dining/Living, Floor Plan - Open, Kitchen - Eat-In, Kitchen - Island, Pantry, Recessed Lighting, Upgraded Countertops, Walk-in Closet(s), Wood Floors
Hot Water Natural Gas
Heating Heat Pump(s)
Cooling Heat Pump(s)
Flooring Hardwood, Carpet
Equipment Built-In Microwave, Built-In Range, Dishwasher, Disposal, Dryer, Energy Efficient Appliances, Oven - Single, Oven/Range - Gas, Refrigerator, Stainless Steel Appliances, Washer, Water Heater
Fireplace N
Appliance Built-In Microwave, Built-In Range, Dishwasher, Disposal, Dryer, Energy Efficient Appliances, Oven - Single, Oven/Range - Gas, Refrigerator, Stainless Steel Appliances, Washer, Water Heater
Heat Source Natural Gas
Exterior
Garage Inside Access, Garage - Rear Entry
Garage Spaces 2.0
Amenities Available Bike Trail, Club House, Common Grounds, Community Center, Fitness Center, Jog/Walk Path, Meeting Room, Party Room, Pool - Outdoor, Tot Lots/Playground
Waterfront N
Water Access N
Accessibility None
Attached Garage 1
Total Parking Spaces 2
Garage Y
Building
Story 2
Foundation Slab
Sewer Public Sewer
Water Public
Architectural Style Traditional
Level or Stories 2
Additional Building Above Grade, Below Grade
New Construction N
Schools
School District Montgomery County Public Schools
Others
Pets Allowed Y
HOA Fee Include Common Area Maintenance,Pool(s),Recreation Facility,Snow Removal,Trash,Water
Senior Community No
Tax ID 160203851782
Ownership Condominium
Horse Property N
Special Listing Condition Standard
Pets Description No Pet Restrictions


"My job is to find and attract mastery-based agents to the office, protect the culture, and make sure everyone is happy! "




