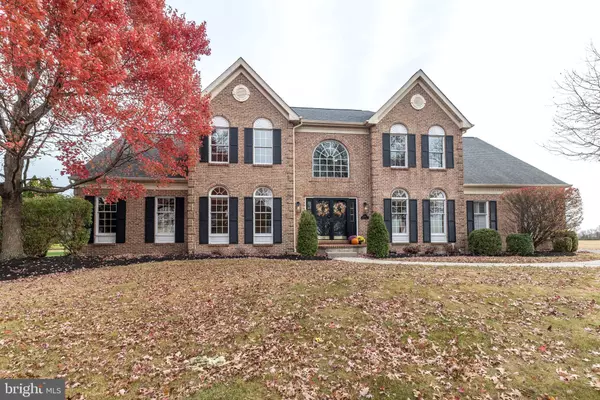
OPEN HOUSE
Sun Nov 24, 1:00pm - 3:00pm
UPDATED:
11/20/2024 03:23 PM
Key Details
Property Type Single Family Home
Sub Type Detached
Listing Status Active
Purchase Type For Sale
Square Footage 4,721 sqft
Price per Sqft $249
Subdivision Bridle Estates
MLS Listing ID PABU2083190
Style Colonial
Bedrooms 5
Full Baths 3
Half Baths 1
HOA Y/N N
Abv Grd Liv Area 3,647
Originating Board BRIGHT
Year Built 1998
Annual Tax Amount $17,850
Tax Year 2024
Lot Dimensions 0.00 x 0.00
Property Description
The grand two-story foyer features travertine marble floors and a curved staircase, leading to formal living and dining rooms. The kitchen includes a walk-in pantry, island, and breakfast area with French doors opening to a pressed concrete patio. Adjacent, the family room boasts cathedral ceilings and a gas fireplace. A private office with built-ins, laundry room, powder room, and 3-car garage with Tesla charger complete the main floor.
Upstairs, the primary suite offers cathedral ceilings, dual walk-through closets, and a spa-like bath with soaking tub and walk-in shower. A princess suite, three additional bedrooms, and a hall bath complete the level, along with walk-up attic access.
The finished basement features a wet bar, expansive rec space, and two bonus rooms for guests, a gym, or an office.
Conveniently located near I-295, shopping, dining, and top-rated schools. Don't miss this opportunity—schedule your showing today!
Location
State PA
County Bucks
Area Lower Makefield Twp (10120)
Zoning R1
Rooms
Other Rooms Living Room, Dining Room, Primary Bedroom, Bedroom 2, Bedroom 3, Bedroom 4, Bedroom 5, Kitchen, Family Room, Foyer, Breakfast Room, Laundry, Office, Recreation Room, Storage Room, Bonus Room, Full Bath, Half Bath
Basement Fully Finished, Full, Poured Concrete, Sump Pump
Interior
Hot Water Natural Gas
Heating Forced Air
Cooling Central A/C
Fireplaces Number 1
Fireplace Y
Heat Source Natural Gas
Exterior
Garage Garage - Side Entry, Inside Access
Garage Spaces 3.0
Waterfront N
Water Access N
Accessibility None
Attached Garage 3
Total Parking Spaces 3
Garage Y
Building
Story 2
Foundation Concrete Perimeter
Sewer Public Sewer
Water Public
Architectural Style Colonial
Level or Stories 2
Additional Building Above Grade, Below Grade
New Construction N
Schools
School District Pennsbury
Others
Senior Community No
Tax ID 20-006-041
Ownership Fee Simple
SqFt Source Assessor
Special Listing Condition Standard


"My job is to find and attract mastery-based agents to the office, protect the culture, and make sure everyone is happy! "




