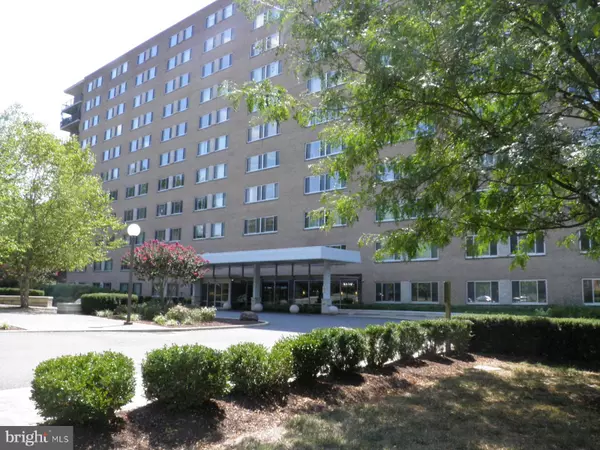For more information regarding the value of a property, please contact us for a free consultation.
1900 LYTTONSVILLE RD #310 Silver Spring, MD 20910
Want to know what your home might be worth? Contact us for a FREE valuation!

Our team is ready to help you sell your home for the highest possible price ASAP
Key Details
Sold Price $135,000
Property Type Condo
Sub Type Condo/Co-op
Listing Status Sold
Purchase Type For Sale
Square Footage 577 sqft
Price per Sqft $233
Subdivision Woodside
MLS Listing ID MDMC692136
Sold Date 02/06/20
Style Other
Bedrooms 1
Full Baths 1
Condo Fees $505/mo
HOA Y/N N
Abv Grd Liv Area 577
Originating Board BRIGHT
Year Built 1964
Annual Tax Amount $1,174
Tax Year 2018
Property Description
Best value, location and condition near Downtown Silver Spring. This well appointed beauty offers 1 bedroom with lots of updates to include electrical, flooring, freshly painted from top to bottom and much more. Low condo fee includes all utilities, gas, electricity, central heat/air, water, sewer, trash & snow removal, secured building, outdoor parking, outdoor pool, roof deck, on-site management, staffed front desk, exterior maintenance, common grounds, master insurance, and reserve funds. Ideal and convenient location to Downtown Silver Spring, Silver Spring Metro, shops and fine dining. Across the street from future Purple Line Metro station. Minutes to DC, Bethesda, 495, Walter Reed Medical, College Park. Enjoy the nearby Georgetown Trails and Rock Creek Park. Bus stop at corner of building. Realtors must show ID at the front desk. Great Investment Opportunity.
Location
State MD
County Montgomery
Zoning RH
Rooms
Main Level Bedrooms 1
Interior
Interior Features Kitchen - Galley, Pantry, Tub Shower, Combination Dining/Living, Window Treatments
Hot Water Natural Gas
Cooling Central A/C, Programmable Thermostat, Zoned
Equipment Dishwasher, Disposal, Oven/Range - Gas, Refrigerator
Fireplace N
Appliance Dishwasher, Disposal, Oven/Range - Gas, Refrigerator
Heat Source Natural Gas
Laundry Lower Floor
Exterior
Garage Spaces 2.0
Amenities Available Common Grounds, Elevator, Extra Storage, Laundry Facilities, Party Room, Pool - Outdoor
Waterfront N
Water Access N
Accessibility Other
Total Parking Spaces 2
Garage N
Building
Story 1
Unit Features Hi-Rise 9+ Floors
Sewer Public Sewer
Water Public
Architectural Style Other
Level or Stories 1
Additional Building Above Grade, Below Grade
New Construction N
Schools
School District Montgomery County Public Schools
Others
Pets Allowed Y
HOA Fee Include Common Area Maintenance,Electricity,Ext Bldg Maint,Fiber Optics Available,Gas,Heat,Parking Fee,Management,Reserve Funds,Pool(s),Sewer,Trash,Water
Senior Community No
Tax ID 161301946656
Ownership Condominium
Security Features Desk in Lobby,Exterior Cameras
Special Listing Condition Standard
Pets Description Number Limit, Size/Weight Restriction
Read Less

Bought with Barbara A Ciment • Long & Foster Real Estate, Inc.

"My job is to find and attract mastery-based agents to the office, protect the culture, and make sure everyone is happy! "




