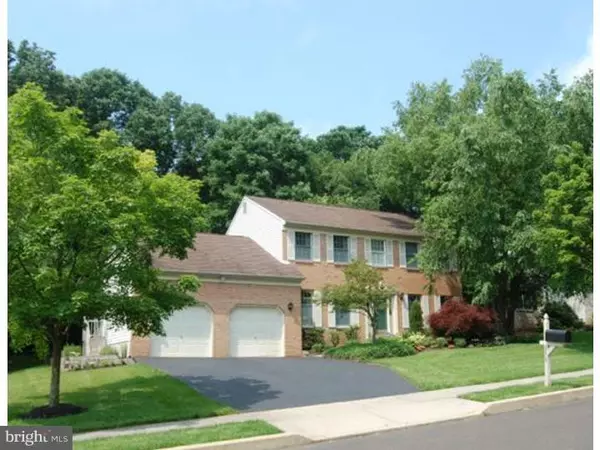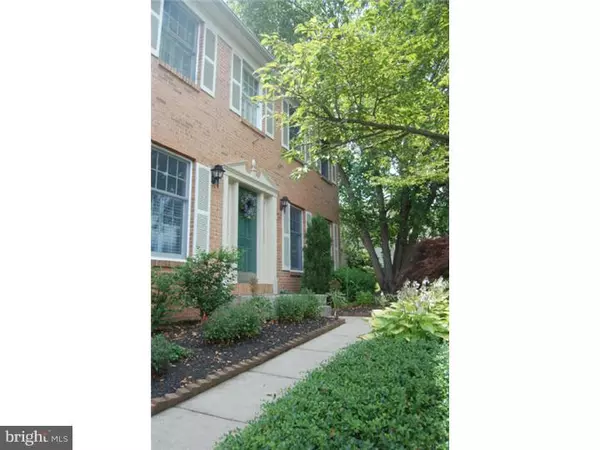For more information regarding the value of a property, please contact us for a free consultation.
356 BIRDSONG WAY Doylestown, PA 18901
Want to know what your home might be worth? Contact us for a FREE valuation!

Our team is ready to help you sell your home for the highest possible price ASAP
Key Details
Sold Price $460,000
Property Type Single Family Home
Sub Type Detached
Listing Status Sold
Purchase Type For Sale
Square Footage 2,466 sqft
Price per Sqft $186
Subdivision Doylestown Hunt
MLS Listing ID 1004010730
Sold Date 08/17/12
Style Colonial
Bedrooms 4
Full Baths 2
Half Baths 1
HOA Y/N N
Abv Grd Liv Area 2,466
Originating Board TREND
Year Built 1991
Annual Tax Amount $8,095
Tax Year 2012
Lot Size 0.700 Acres
Acres 0.7
Lot Dimensions 90X309
Property Description
Beautifully maintained Brick Front Colonial on one of the largest lots in Doylestown Hunt, backing to woods & the best location in the neighborhood, only a very short walk to town to enjoy all the amenities Doylestown has to offer! Newly refinished hardwood flooring in Foyer, Kitchen, Breakfast Rm, Powder Rm & Laundry Rm. Crown molding in Living Rm, Dining Rm, Family Rm, Mstr Bdrm & Mstr Bth. French Doors lead to Living Room. Kitchen has Corian counters, plenty of cabinets & light filled Breakfast Rm w/2 skylights & Atrium Door leading to 3 Season Rm, great place for relaxing or entertaining! Family Rm w/fireplace. Upstairs are 4 Bdrms, 2 Bths incl Mstr Ste w/Sitting Rm & luxurious tile Bth w/whirlpool tub. Wonderfully finished walk-out basement offers 2nd Family Rm w/gas fireplace, play room/office, large walk-in cedar closet & plenty of storage space. Central vac & security system. One Year Home Warranty included. Commuter friendly location. This lovely home is a must see!
Location
State PA
County Bucks
Area Doylestown Twp (10109)
Zoning R4
Rooms
Other Rooms Living Room, Dining Room, Primary Bedroom, Bedroom 2, Bedroom 3, Kitchen, Family Room, Bedroom 1, Other, Attic
Basement Full, Outside Entrance, Fully Finished
Interior
Interior Features Primary Bath(s), Butlers Pantry, Skylight(s), WhirlPool/HotTub, Central Vacuum, Stall Shower, Dining Area
Hot Water Natural Gas
Heating Gas, Forced Air
Cooling Central A/C
Flooring Wood, Fully Carpeted, Tile/Brick
Fireplaces Number 2
Fireplaces Type Gas/Propane
Equipment Oven - Self Cleaning, Dishwasher, Disposal
Fireplace Y
Appliance Oven - Self Cleaning, Dishwasher, Disposal
Heat Source Natural Gas
Laundry Main Floor
Exterior
Exterior Feature Porch(es)
Garage Inside Access, Garage Door Opener
Garage Spaces 5.0
Utilities Available Cable TV
Waterfront N
Water Access N
Roof Type Pitched,Shingle
Accessibility None
Porch Porch(es)
Attached Garage 2
Total Parking Spaces 5
Garage Y
Building
Lot Description Trees/Wooded
Story 2
Foundation Concrete Perimeter
Sewer Public Sewer
Water Public
Architectural Style Colonial
Level or Stories 2
Additional Building Above Grade
Structure Type Cathedral Ceilings
New Construction N
Schools
High Schools Central Bucks High School West
School District Central Bucks
Others
Tax ID 09-061-014
Ownership Fee Simple
Security Features Security System
Read Less

Bought with Leigh M Nunno • Flo Smerconish Realtor

"My job is to find and attract mastery-based agents to the office, protect the culture, and make sure everyone is happy! "




