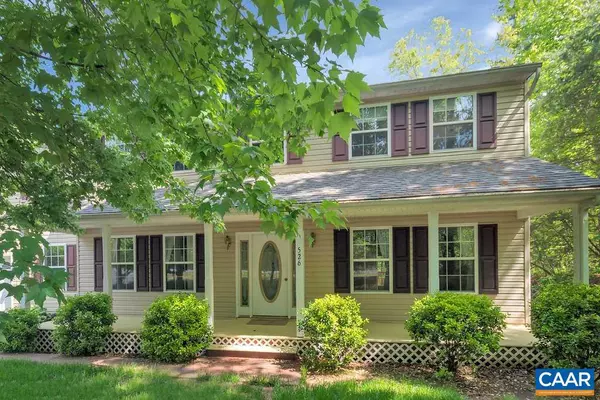For more information regarding the value of a property, please contact us for a free consultation.
526 JEFFERSON DR DR Palmyra, VA 22963
Want to know what your home might be worth? Contact us for a FREE valuation!

Our team is ready to help you sell your home for the highest possible price ASAP
Key Details
Sold Price $225,000
Property Type Single Family Home
Sub Type Detached
Listing Status Sold
Purchase Type For Sale
Square Footage 2,736 sqft
Price per Sqft $82
Subdivision Lake Monticello
MLS Listing ID 569041
Sold Date 09/10/18
Style Colonial
Bedrooms 4
Full Baths 3
Condo Fees $650
HOA Fees $82/mo
HOA Y/N Y
Abv Grd Liv Area 2,736
Originating Board CAAR
Year Built 2002
Annual Tax Amount $2,314
Tax Year 2017
Lot Size 0.450 Acres
Acres 0.45
Property Description
Sited near the Tufton gate & 20 minutes from Charlottesville is this expansive house with loads of living and storage spaces. Huge kitchen with maple cabinets, granite island, separate breakfast bar, newer appliances, recessed and pendant lights, wainscotting, and crown molding. The kitchen opens to versatile living and dining rooms which can be used to taste by its future owner. Upstairs boasts a generously sized private master suite with a large walk in closet and many windows to allow for natural light to pour in. Not to mention the ENORMOUS recreation room over the two car garage with workshop area with AC power. Outside there is ample yard space for your family, friends and pets. 1 year homebuyers 2-10 warranty provided.,Formica Counter,Granite Counter,Maple Cabinets,Fireplace in Family Room
Location
State VA
County Fluvanna
Zoning R-4
Rooms
Other Rooms Dining Room, Primary Bedroom, Kitchen, Family Room, Laundry, Recreation Room, Full Bath, Additional Bedroom
Main Level Bedrooms 1
Interior
Interior Features Walk-in Closet(s), Breakfast Area, Kitchen - Eat-In, Kitchen - Island, Pantry, Recessed Lighting, Primary Bath(s)
Heating Central, Heat Pump(s)
Cooling Central A/C, Heat Pump(s)
Flooring Carpet, Ceramic Tile, Laminated
Fireplaces Number 1
Fireplaces Type Gas/Propane
Equipment Washer/Dryer Hookups Only, Dishwasher, Disposal, Oven/Range - Gas, Microwave, Refrigerator
Fireplace Y
Window Features Double Hung
Appliance Washer/Dryer Hookups Only, Dishwasher, Disposal, Oven/Range - Gas, Microwave, Refrigerator
Heat Source Electric, Propane - Owned
Exterior
Exterior Feature Deck(s), Porch(es)
Garage Other
Fence Electric, Invisible
Amenities Available Beach, Club House, Security, Tennis Courts, Boat Ramp, Community Center, Golf Club, Lake, Swimming Pool, Soccer Field, Gated Community
View Other
Roof Type Architectural Shingle
Farm Other
Accessibility None
Porch Deck(s), Porch(es)
Attached Garage 2
Garage Y
Building
Lot Description Level, Sloping, Partly Wooded
Story 2
Foundation Block, Crawl Space
Sewer Public Sewer
Water Public
Architectural Style Colonial
Level or Stories 2
Additional Building Above Grade, Below Grade
Structure Type High
New Construction N
Schools
Elementary Schools Central
Middle Schools Fluvanna
High Schools Fluvanna
School District Fluvanna County Public Schools
Others
HOA Fee Include Management,Road Maintenance,Snow Removal,Trash
Ownership Other
Security Features Security System,Security Gate
Special Listing Condition Standard
Read Less

Bought with BILL MAY • ERA BILL MAY REALTY CO.

"My job is to find and attract mastery-based agents to the office, protect the culture, and make sure everyone is happy! "




