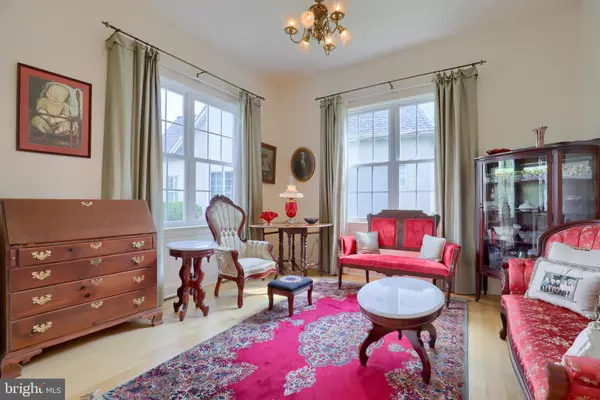For more information regarding the value of a property, please contact us for a free consultation.
716 GOOSE NECK DR Lititz, PA 17543
Want to know what your home might be worth? Contact us for a FREE valuation!

Our team is ready to help you sell your home for the highest possible price ASAP
Key Details
Sold Price $544,500
Property Type Single Family Home
Sub Type Detached
Listing Status Sold
Purchase Type For Sale
Square Footage 3,036 sqft
Price per Sqft $179
Subdivision Bent Creek
MLS Listing ID PALA164478
Sold Date 08/21/20
Style Colonial
Bedrooms 4
Full Baths 2
Half Baths 1
HOA Fees $160/qua
HOA Y/N Y
Abv Grd Liv Area 3,036
Originating Board BRIGHT
Year Built 2002
Annual Tax Amount $9,892
Tax Year 2020
Lot Size 0.300 Acres
Acres 0.3
Property Description
Located in the premier neighborhood of Bent Creek, this home boasts 4 bedrooms and 2.5 baths. As you walk through the front door a grand 2-story foyer with hardwood floors and crown molding awaits. To the left is a comfortable living room which boasts the same hardwood floors and window light. On the other side of the foyer, through a grand archway, sits a dining room with columns, wainscoting, crown molding, hardwood floors, and a large window. Conveniently located off the dining room is a large kitchen that contains beautiful ornate cabinets, granite countertops, a tile backsplash, a built-in wine rack, and a large island that doubles as a breakfast bar. This fully equipped kitchen encompasses an array of GE appliances, including: a dishwasher, refrigerator, and oven. Also featured in this kitchen is an eating area that is perfect for hosting guests, a walk-in pantry, and patio access. Next to the kitchen is an immaculate family room that consists of carpeting, plenty of windows, and a floor to ceiling gas fireplace that showcases stone and a wooden mantel. Also on the first floor is a carpeted bonus room that is currently serving as an entertainment space but has the capability of being a bedroom offering convenient 1st floor living, a half bath, and a laundry room. The second level boasts 3 bedrooms that all consist of carpeting and plenty of window light. Of the 3 bedrooms, 2 contain a walk-in closet. Accommodating these bedrooms is a full bath that has a dual vanity, beautiful tile, and a tub shower combo. The main feature of the second level is a luxurious owner's suite that includes a walk-in closet. Connected to the owner's suite is a full bath that comprises of a dual vanity, walk-in shower, jetted tub, and a water closet. The patio is spacious and incorporates pristine landscaping. Also on the property is an oversized 2 car garage that offers plenty of storage, as well as a sizable unfinished lower level that is waiting to be customized. Come see this outstanding property today.
Location
State PA
County Lancaster
Area Manheim Twp (10539)
Zoning RESIDENTIAL
Rooms
Other Rooms Living Room, Dining Room, Primary Bedroom, Bedroom 2, Bedroom 3, Kitchen, Family Room, Basement, Foyer, Bedroom 1, Laundry, Bonus Room, Primary Bathroom, Full Bath, Half Bath
Basement Full, Unfinished, Sump Pump, Interior Access, Connecting Stairway, Poured Concrete
Interior
Interior Features Breakfast Area, Carpet, Ceiling Fan(s), Chair Railings, Crown Moldings, Dining Area, Formal/Separate Dining Room, Floor Plan - Traditional, Family Room Off Kitchen, Kitchen - Eat-In, Kitchen - Island, Primary Bath(s), Pantry, Soaking Tub, Tub Shower, Upgraded Countertops, Wainscotting, Walk-in Closet(s), Window Treatments, Wine Storage, Wood Floors, Other
Hot Water Natural Gas
Heating Forced Air
Cooling Central A/C
Flooring Wood, Hardwood, Carpet, Ceramic Tile
Fireplaces Number 1
Fireplaces Type Gas/Propane, Stone
Equipment Stove, Refrigerator, Range Hood, Dishwasher, Microwave
Fireplace Y
Appliance Stove, Refrigerator, Range Hood, Dishwasher, Microwave
Heat Source Natural Gas
Laundry Main Floor
Exterior
Exterior Feature Patio(s), Porch(es)
Garage Garage - Side Entry, Garage Door Opener, Inside Access, Oversized
Garage Spaces 2.0
Amenities Available Golf Course, Pool Mem Avail, Putting Green, Golf Course Membership Available, Club House
Waterfront N
Water Access N
Roof Type Composite,Shingle
Street Surface Paved
Accessibility Other
Porch Patio(s), Porch(es)
Road Frontage Private
Attached Garage 2
Total Parking Spaces 2
Garage Y
Building
Lot Description Landscaping, Rear Yard, Front Yard, Level, Sloping
Story 2
Sewer Public Sewer
Water Public
Architectural Style Colonial
Level or Stories 2
Additional Building Above Grade
Structure Type 2 Story Ceilings,9'+ Ceilings,High
New Construction N
Schools
Elementary Schools Reidenbaugh
Middle Schools Manheim Township
High Schools Manheim Township
School District Manheim Township
Others
HOA Fee Include Security Gate,Water,Trash
Senior Community No
Tax ID 390-24165-0-0000
Ownership Fee Simple
SqFt Source Assessor
Security Features Security System,Smoke Detector
Acceptable Financing Cash, Conventional
Listing Terms Cash, Conventional
Financing Cash,Conventional
Special Listing Condition Standard
Read Less

Bought with Kim M McPhail • Berkshire Hathaway HomeServices Homesale Realty

"My job is to find and attract mastery-based agents to the office, protect the culture, and make sure everyone is happy! "




