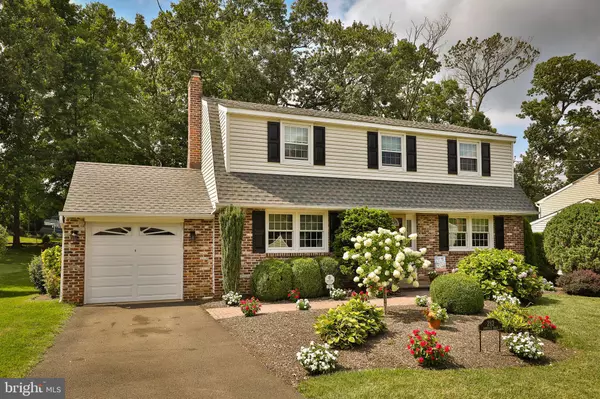For more information regarding the value of a property, please contact us for a free consultation.
282 NORFOLK RD Warminster, PA 18974
Want to know what your home might be worth? Contact us for a FREE valuation!

Our team is ready to help you sell your home for the highest possible price ASAP
Key Details
Sold Price $381,282
Property Type Single Family Home
Sub Type Detached
Listing Status Sold
Purchase Type For Sale
Square Footage 2,714 sqft
Price per Sqft $140
Subdivision Willow Manor
MLS Listing ID PABU503726
Sold Date 10/15/20
Style Colonial
Bedrooms 3
Full Baths 1
Half Baths 1
HOA Y/N N
Abv Grd Liv Area 2,054
Originating Board BRIGHT
Year Built 1969
Annual Tax Amount $5,396
Tax Year 2020
Lot Size 10,125 Sqft
Acres 0.23
Lot Dimensions 75.00 x 135.00
Property Description
Stunning 3 Bedroom 1.5 Bath Brick Front Colonial home located in Highly Desirable Willow Manor of Warminster. Spacious living room offers Crown Molding and wood burning Fire Place with Brick/Slate Hearth. Separate Formal Dining Rom enjoys original Hard Wood Flooring exposed, Crown Molding, Chair Rail and Wainscoting. Updated Kitchen offers loads of Cabinet Storage and Counter Space, Tile Back Splash, Ceramic Tile Flooring, Corner Sink, Quartz Counter Tops and Butler Server into Rear Great Room. This Rear addition provides a spacious Great Room with Hardwood Flooring, Bay Window offering stunning views into rear Yard and Custom Built in shelving and cabinetry. Second Floor offers Large Main Bedroom with Original Hardwood Flooring exposed plus 2 additional large bedrooms with ample closet storage and ceiling fans. Updated 3 piece Center Hall Bath has Custom Vanity with Granite Countertop and Cabinet Storage. Full finished basement offers storage room with Work Bench, closet storage and separate room. EP Henry Walkway, 3 season enclosed porch with Crank Out Windows, 6 panel doors throughout, Separate Laundry room with Pocket Door, New Vinyl Replacement windows, Half Bath on First floor, Newer HVAC System and newer roof. This original Owner has lovingly maintained this Beautiful Home. Surely worth a tour.
Location
State PA
County Bucks
Area Warminster Twp (10149)
Zoning R2
Rooms
Other Rooms Living Room, Dining Room, Primary Bedroom, Bedroom 2, Bedroom 3, Kitchen, Basement, Great Room, Screened Porch
Basement Full, Fully Finished
Interior
Interior Features Carpet, Ceiling Fan(s), Chair Railings, Crown Moldings, Dining Area, Floor Plan - Traditional, Kitchen - Eat-In, Pantry, Recessed Lighting, Tub Shower, Upgraded Countertops, Wainscotting, Wood Floors
Hot Water Natural Gas
Heating Forced Air
Cooling Central A/C
Flooring Carpet, Hardwood, Ceramic Tile
Fireplaces Number 1
Equipment Built-In Microwave, Built-In Range, Dishwasher, Disposal, Dryer, Freezer, Oven/Range - Gas, Refrigerator, Washer, Water Heater
Window Features Double Pane,Double Hung,Vinyl Clad
Appliance Built-In Microwave, Built-In Range, Dishwasher, Disposal, Dryer, Freezer, Oven/Range - Gas, Refrigerator, Washer, Water Heater
Heat Source Natural Gas
Laundry Main Floor
Exterior
Garage Garage - Front Entry, Garage Door Opener
Garage Spaces 3.0
Waterfront N
Water Access N
Roof Type Shingle
Accessibility None
Attached Garage 1
Total Parking Spaces 3
Garage Y
Building
Story 2
Sewer Public Sewer
Water Public
Architectural Style Colonial
Level or Stories 2
Additional Building Above Grade, Below Grade
Structure Type Dry Wall
New Construction N
Schools
School District Centennial
Others
Senior Community No
Tax ID 49-005-404
Ownership Fee Simple
SqFt Source Assessor
Acceptable Financing Cash, Conventional, FHA, VA
Listing Terms Cash, Conventional, FHA, VA
Financing Cash,Conventional,FHA,VA
Special Listing Condition Standard
Read Less

Bought with Steve T Salemno • RE/MAX Action Realty-Horsham

"My job is to find and attract mastery-based agents to the office, protect the culture, and make sure everyone is happy! "




