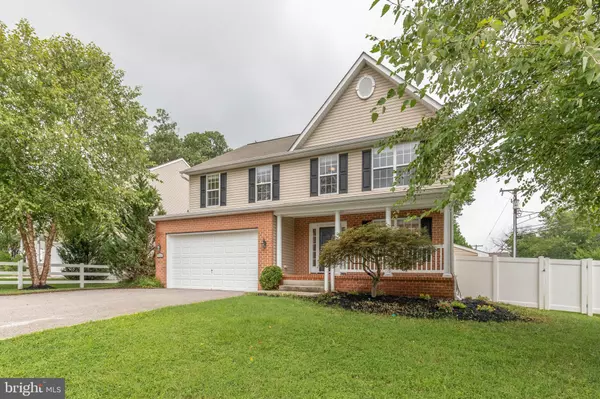For more information regarding the value of a property, please contact us for a free consultation.
702 WILLIAMS WALK WAY Severn, MD 21144
Want to know what your home might be worth? Contact us for a FREE valuation!

Our team is ready to help you sell your home for the highest possible price ASAP
Key Details
Sold Price $527,770
Property Type Single Family Home
Sub Type Detached
Listing Status Sold
Purchase Type For Sale
Square Footage 3,206 sqft
Price per Sqft $164
Subdivision None Available
MLS Listing ID MDAA441800
Sold Date 10/02/20
Style Colonial
Bedrooms 5
Full Baths 3
Half Baths 1
HOA Y/N N
Abv Grd Liv Area 2,446
Originating Board BRIGHT
Year Built 2012
Annual Tax Amount $5,113
Tax Year 2020
Lot Size 7,319 Sqft
Acres 0.17
Property Description
Gorgeous fully finished colonial with stunning appointments top to bottom. A fabulous value for so much finished space and less than 10 years old. The vinyl rail and privacy fencing shows off the exterior appeal of the is corner lot porch front home featuring 5 bedrooms and 3.5 bathrooms. The home has been freshly painted throughout and new carpet installed. Enter the home to gleaming hardwood flooring and custom wood moldings. Main entry into the foyer shows off the separate formal dining/living room with chair & custom moldings plus chandelier and matching wall sconces. The main level also includes the wide open eat-in kitchen design looking onto the family room & rear sunroom plus connects to the powder room and dining room on the other sides. Gourmet kitchen fully equipped with table-space & separate island, stainless appliances, double sink, French drawer refrigerator (water/ice door dispenser), built-in microwave, range/oven, dishwasher garbage disposal, and pantry. Notice the lovely crown, chair and/or custom moldings are carried throughout many of the rooms. Spacious family room with gas fireplace , ceiling fan & built-in for flat screen TV. Lots of windows in the rear sunroom shows off the cathedral ceiling and floods the room with natural light. The attached 2 car Garage is custom finished with painted floor, chair railing, shiplap half-walls, auto garage opener and there is a generator connection. Upstairs has four large bedrooms and appreciate hall laundry, attic access, custom closets, bathrooms, and decorative presidential ceilings. The primary bedroom suite features trip closets and a beautiful bathroom (dual vanity, extra storage cabinetry, separate garden tub, separate tiled shower and 3 shower heads). Head to the lower fully finished basement that has high ceilings (doesn't feel like a basement) with recreation room, another full custom bathroom and separate bedroom. The lower level is a great set-up for exercise room or a separate suite. Bonus features: Enhanced air filtration/cleaning system attached to the hvac system, 81 gallon hot water heater, hvac humidifier, propane tank for fireplace, ceiling fans, recessed lighting, covered wide basement exterior staircase, rear shed, vinyl rear privacy fence, flood lights. Property is easily accessible to Route 97 & the New Cut Rd exit and nearby Archbishop Spalding High School. Great location and central for commuting to Baltimore, Annapolis, Fort Meade or closer to DC.
Location
State MD
County Anne Arundel
Zoning R5
Rooms
Basement Fully Finished
Interior
Interior Features Ceiling Fan(s), Chair Railings, Attic, Breakfast Area, Carpet, Combination Kitchen/Dining, Dining Area, Floor Plan - Open, Formal/Separate Dining Room, Kitchen - Eat-In, Kitchen - Gourmet, Kitchen - Island, Kitchen - Table Space, Primary Bath(s), Pantry, Soaking Tub, Stall Shower, Tub Shower, Wainscotting, Walk-in Closet(s), Wood Floors
Hot Water Electric, 60+ Gallon Tank
Heating Heat Pump(s)
Cooling Central A/C, Ceiling Fan(s)
Fireplaces Number 1
Equipment Built-In Microwave, Washer, Dryer, Stove, Refrigerator, Dishwasher, Icemaker, Stainless Steel Appliances
Window Features Energy Efficient,Double Pane,Vinyl Clad
Appliance Built-In Microwave, Washer, Dryer, Stove, Refrigerator, Dishwasher, Icemaker, Stainless Steel Appliances
Heat Source Electric
Laundry Has Laundry, Upper Floor
Exterior
Garage Garage - Front Entry, Garage Door Opener, Inside Access
Garage Spaces 4.0
Fence Decorative, Fully, Rear, Privacy, Vinyl
Waterfront N
Water Access N
Accessibility None
Road Frontage Private, Road Maintenance Agreement
Attached Garage 2
Total Parking Spaces 4
Garage Y
Building
Lot Description Corner
Story 3
Sewer Public Sewer
Water Public
Architectural Style Colonial
Level or Stories 3
Additional Building Above Grade, Below Grade
New Construction N
Schools
Elementary Schools Oakwood
Middle Schools Corkran
High Schools Glen Burnie
School District Anne Arundel County Public Schools
Others
Senior Community No
Tax ID 020400090234842
Ownership Fee Simple
SqFt Source Assessor
Security Features Electric Alarm
Special Listing Condition Standard
Read Less

Bought with John F McElwee • Deausen Realty

"My job is to find and attract mastery-based agents to the office, protect the culture, and make sure everyone is happy! "




