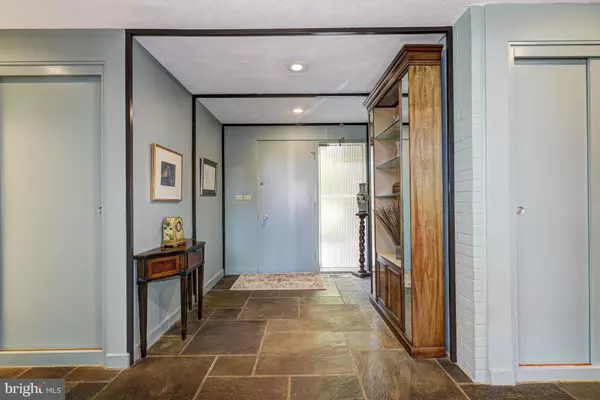For more information regarding the value of a property, please contact us for a free consultation.
3601 BARBERRY CT Pikesville, MD 21208
Want to know what your home might be worth? Contact us for a FREE valuation!

Our team is ready to help you sell your home for the highest possible price ASAP
Key Details
Sold Price $760,000
Property Type Single Family Home
Sub Type Detached
Listing Status Sold
Purchase Type For Sale
Square Footage 2,698 sqft
Price per Sqft $281
Subdivision Longmeadow West
MLS Listing ID MDBC2043170
Sold Date 09/07/22
Style Ranch/Rambler
Bedrooms 3
Full Baths 2
Half Baths 1
HOA Y/N N
Abv Grd Liv Area 2,698
Originating Board BRIGHT
Year Built 1963
Annual Tax Amount $6,357
Tax Year 2021
Lot Size 0.700 Acres
Acres 0.7
Lot Dimensions 2.00 x
Property Description
Paradise awaits in this extraordinary Gordon Sugar built three bedroom home showcasing the best of one-level living set on a spectacular 0.7 acre lot with an in-ground pool, large patio and an expansive yard with space for everyones activities. Fall in love with the sun-drenched great room boasting soaring beamed ceiling, cozy wood-burning fireplace, dining area and floor to ceiling windows with sliding glass doors to the backyard. Prepare your favorite meals in the exquisite recently renovated kitchen fully equipped with quartz countertops, decorative tile backsplash, soft-close lighted cabinets, breakfast nook and premier appliances including a Sub-Zero refrigerator, double wall oven. The den and family room offer additional lounge areas with custom built-ins. Retreat to the primary bedroom suite with three spacious closets and a private bathroom highlighting a glass-enclosed tile shower, quartz counters and stylish fixtures. Another two bedrooms and an updated full bathroom complete this fantastic home. Enjoy peace and tranquility in your own private backyard oasis while conveniently close to everything you need!
Location
State MD
County Baltimore
Zoning R
Rooms
Other Rooms Dining Room, Primary Bedroom, Bedroom 2, Bedroom 3, Kitchen, Family Room, Den, Foyer, Breakfast Room, Great Room
Main Level Bedrooms 3
Interior
Interior Features Bar, Breakfast Area, Built-Ins, Carpet, Combination Dining/Living, Dining Area, Entry Level Bedroom, Exposed Beams, Flat, Floor Plan - Open, Formal/Separate Dining Room, Kitchen - Eat-In, Kitchen - Table Space, Primary Bath(s), Pantry, Recessed Lighting, Skylight(s), Stall Shower, Tub Shower, Upgraded Countertops, Window Treatments
Hot Water Electric
Heating Forced Air, Programmable Thermostat
Cooling Central A/C, Programmable Thermostat
Flooring Carpet, Ceramic Tile
Fireplaces Number 1
Fireplaces Type Screen, Wood
Equipment Built-In Microwave, Cooktop, Dishwasher, Disposal, Dryer, Energy Efficient Appliances, Exhaust Fan, Extra Refrigerator/Freezer, Icemaker, Oven - Double, Oven - Wall, Refrigerator, Stainless Steel Appliances, Washer, Water Heater
Fireplace Y
Window Features Casement,Double Pane,Screens,Skylights,Transom
Appliance Built-In Microwave, Cooktop, Dishwasher, Disposal, Dryer, Energy Efficient Appliances, Exhaust Fan, Extra Refrigerator/Freezer, Icemaker, Oven - Double, Oven - Wall, Refrigerator, Stainless Steel Appliances, Washer, Water Heater
Heat Source Oil
Laundry Has Laundry, Main Floor, Dryer In Unit, Washer In Unit
Exterior
Exterior Feature Patio(s)
Garage Spaces 8.0
Fence Rear, Chain Link, Fully
Pool Fenced, In Ground
Waterfront N
Water Access N
View Garden/Lawn, Trees/Woods
Accessibility Other
Porch Patio(s)
Total Parking Spaces 8
Garage N
Building
Lot Description Backs to Trees, Cul-de-sac, Front Yard, Landscaping, Level, No Thru Street, Partly Wooded, Poolside, Premium, Rear Yard, SideYard(s), Trees/Wooded
Story 1
Foundation Other
Sewer Public Sewer
Water Public
Architectural Style Ranch/Rambler
Level or Stories 1
Additional Building Above Grade, Below Grade
Structure Type Beamed Ceilings,Brick,Dry Wall
New Construction N
Schools
Elementary Schools Call School Board
Middle Schools Call School Board
High Schools Call School Board
School District Baltimore County Public Schools
Others
Senior Community No
Tax ID 04030319058526
Ownership Ground Rent
SqFt Source Assessor
Security Features Main Entrance Lock,Smoke Detector,Electric Alarm,Security System
Special Listing Condition Standard
Read Less

Bought with Nanci A Diamond • Berkshire Hathaway HomeServices Homesale Realty

"My job is to find and attract mastery-based agents to the office, protect the culture, and make sure everyone is happy! "




