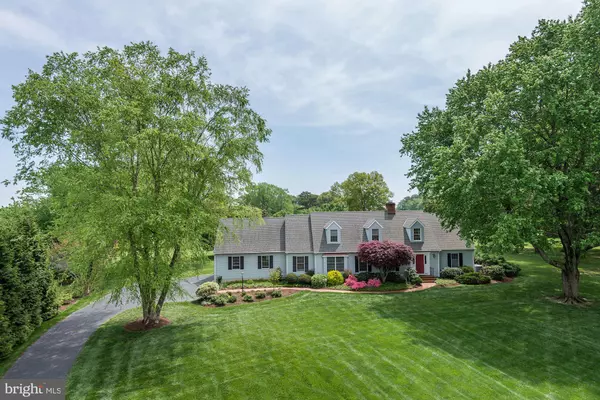For more information regarding the value of a property, please contact us for a free consultation.
6371 CANTERBURY DR Easton, MD 21601
Want to know what your home might be worth? Contact us for a FREE valuation!

Our team is ready to help you sell your home for the highest possible price ASAP
Key Details
Sold Price $715,000
Property Type Single Family Home
Sub Type Detached
Listing Status Sold
Purchase Type For Sale
Square Footage 3,044 sqft
Price per Sqft $234
Subdivision Canterbury
MLS Listing ID MDTA140910
Sold Date 07/19/21
Style Cape Cod
Bedrooms 3
Full Baths 2
Half Baths 1
HOA Y/N N
Abv Grd Liv Area 3,044
Originating Board BRIGHT
Year Built 1983
Annual Tax Amount $3,966
Tax Year 2021
Lot Size 2.050 Acres
Acres 2.05
Property Sub-Type Detached
Property Description
Talbot Country Club well maintained Cape Cod on gorgeous lot overlooking the 14th green and ponds. The property is situated across the street from a 300 ac wildlife sanctuary. This desirable location is just a short drive to Easton. 3 BR, 2 1/2 baths, a 1st floor MBR and a second floor with 2 bedrooms, kid's playroom/computer room, attic storage room and a full bath. Living room with wood burning fireplace, family room has a gas log fireplace.. Garden shed, raised vegetable bed, patio off family room, invisible dog fence, 2 car garage. Various upgrades are : new well 2015, new heat pump 2015, new furnace 2018.
Location
State MD
County Talbot
Zoning R
Rooms
Other Rooms Living Room, Primary Bedroom, Bedroom 2, Bedroom 3, Kitchen, Family Room, Foyer, Office, Bathroom 2, Primary Bathroom
Main Level Bedrooms 1
Interior
Interior Features Family Room Off Kitchen, Kitchen - Island, Dining Area, Floor Plan - Traditional
Hot Water Electric
Heating Heat Pump(s)
Cooling Central A/C
Flooring Carpet, Hardwood
Fireplaces Number 2
Fireplaces Type Fireplace - Glass Doors, Gas/Propane, Mantel(s), Wood
Equipment Cooktop, Cooktop - Down Draft, Dishwasher, Dryer - Electric, Microwave, Water Heater, Washer
Furnishings No
Fireplace Y
Window Features Bay/Bow,Screens,Skylights
Appliance Cooktop, Cooktop - Down Draft, Dishwasher, Dryer - Electric, Microwave, Water Heater, Washer
Heat Source Electric, Propane - Owned
Laundry Main Floor
Exterior
Exterior Feature Patio(s)
Parking Features Garage Door Opener
Garage Spaces 2.0
Utilities Available Cable TV Available
Water Access N
View Garden/Lawn, Golf Course, Pond, Scenic Vista
Roof Type Architectural Shingle
Accessibility None
Porch Patio(s)
Attached Garage 2
Total Parking Spaces 2
Garage Y
Building
Lot Description Backs - Open Common Area, Landscaping, Premium, Pond
Story 2
Foundation Crawl Space
Sewer Community Septic Tank, Private Septic Tank
Water Well
Architectural Style Cape Cod
Level or Stories 2
Additional Building Above Grade, Below Grade
Structure Type Dry Wall
New Construction N
Schools
School District Talbot County Public Schools
Others
Senior Community No
Tax ID 2103121372
Ownership Fee Simple
SqFt Source Assessor
Horse Property N
Special Listing Condition Standard
Read Less

Bought with Janet R Larson • Benson & Mangold, LLC
"My job is to find and attract mastery-based agents to the office, protect the culture, and make sure everyone is happy! "




