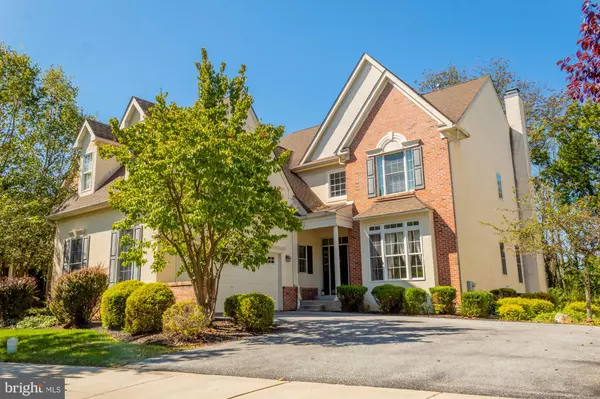For more information regarding the value of a property, please contact us for a free consultation.
316 WAYNEBROOK DRIVE Chester Springs, PA 19425
Want to know what your home might be worth? Contact us for a FREE valuation!

Our team is ready to help you sell your home for the highest possible price ASAP
Key Details
Sold Price $522,000
Property Type Single Family Home
Sub Type Detached
Listing Status Sold
Purchase Type For Sale
Square Footage 3,463 sqft
Price per Sqft $150
Subdivision Reserve At Waynebroo
MLS Listing ID PACT517274
Sold Date 02/28/21
Style Colonial
Bedrooms 4
Full Baths 3
Half Baths 1
HOA Fees $145/mo
HOA Y/N Y
Abv Grd Liv Area 3,463
Originating Board BRIGHT
Year Built 2006
Annual Tax Amount $7,065
Tax Year 2021
Lot Size 8,122 Sqft
Acres 0.19
Lot Dimensions 0.00 x 0.00
Property Description
Take advantage of this outstanding opportunity of home ownership in the highly sought-after Reserve at Waynebrook neighborhood of Chester Springs! The dramatic two-story foyer greets you with beautiful hardwood floors highlighting the grand staircase. Adjacent to the foyer on either side, you?ll find the first-floor study and dining room, featuring crown molding and chair rail. Further in the home, you?ll find a large eat-in large kitchen adorned with stainless steel appliances, including a double wall oven. The glistening granite countertops extend onto the island, providing plenty of counter space! The kitchen boasts sliders to the rear deck that overlooks the well-manicured common area and wooded areas. The kitchen features beautiful upgraded cabinetry, glistening granite countertops, and built-in appliances. The adjacent living room offers plenty of space and boasts a cozy marble fireplace. Sliders to the large private rear deck overlooks the large lot and beautiful wooded views. The first-floor laundry room offers additional convenience! Ascending upstairs, you?ll find the large master suite featuring a huge tile bathroom with skylight bathing it in natural light and furnished with a large stall shower and soaking tub that perfectly accompanies the large double vanity. The huge walk-in closet is a room unto itself! A full hall bath, and three additional bedrooms--one has its own bathroom and two share a Jack-n-Jill bathroom round out the second floor. The huge walk-out basement provides plenty of storage options, in addition to the large two-car attached garage. Lawn care is handled through the homeowner's association, so you can focus on more important things! The location is perfect: Less than two miles to the Pennsylvania Turnpike and other major travel routes, as well as shopping and dining opportunities, in addition to being only minutes from the Marsh Creek State Park! Take advantage of the award-winning Downingtown school district featuring the STEM academy!
Location
State PA
County Chester
Area Upper Uwchlan Twp (10332)
Zoning R2
Rooms
Basement Full, Walkout Stairs
Interior
Interior Features Carpet, Chair Railings, Dining Area, Kitchen - Island, Stall Shower, Upgraded Countertops, Walk-in Closet(s), Wood Floors
Hot Water Natural Gas
Heating Forced Air
Cooling Central A/C
Flooring Hardwood, Carpet, Tile/Brick
Fireplaces Number 1
Fireplaces Type Gas/Propane
Equipment Built-In Microwave, Cooktop, Dishwasher, Oven - Double, Oven - Wall, Stainless Steel Appliances
Fireplace Y
Appliance Built-In Microwave, Cooktop, Dishwasher, Oven - Double, Oven - Wall, Stainless Steel Appliances
Heat Source Natural Gas
Laundry Main Floor
Exterior
Garage Inside Access
Garage Spaces 2.0
Waterfront N
Water Access N
Accessibility None
Attached Garage 2
Total Parking Spaces 2
Garage Y
Building
Story 2
Sewer Public Sewer
Water Public
Architectural Style Colonial
Level or Stories 2
Additional Building Above Grade, Below Grade
New Construction N
Schools
Elementary Schools Shamona Creek
Middle Schools Downingtown
High Schools Dhs East
School District Downingtown Area
Others
Senior Community No
Tax ID 32-03 -0652
Ownership Fee Simple
SqFt Source Assessor
Special Listing Condition Standard
Read Less

Bought with Lazaros Karasavas • RE/MAX Centre Realtors

"My job is to find and attract mastery-based agents to the office, protect the culture, and make sure everyone is happy! "




