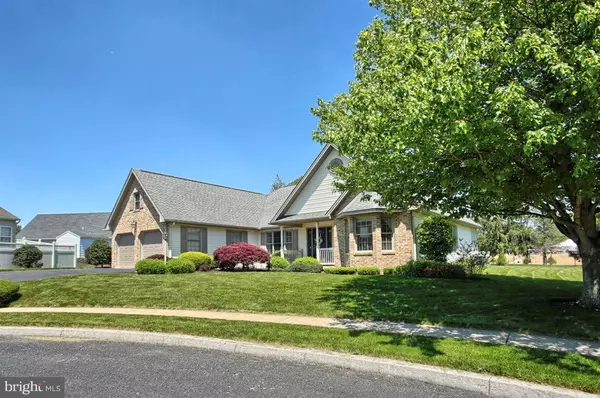For more information regarding the value of a property, please contact us for a free consultation.
1108 GREGOR CT Mechanicsburg, PA 17055
Want to know what your home might be worth? Contact us for a FREE valuation!

Our team is ready to help you sell your home for the highest possible price ASAP
Key Details
Sold Price $390,000
Property Type Single Family Home
Sub Type Detached
Listing Status Sold
Purchase Type For Sale
Square Footage 2,268 sqft
Price per Sqft $171
Subdivision Ashcombe Farms South
MLS Listing ID PACB135070
Sold Date 07/15/21
Style Traditional,Ranch/Rambler
Bedrooms 3
Full Baths 2
HOA Fees $16/ann
HOA Y/N Y
Abv Grd Liv Area 2,268
Originating Board BRIGHT
Year Built 2001
Annual Tax Amount $5,413
Tax Year 2020
Lot Size 0.270 Acres
Acres 0.27
Property Description
BEAUTIFUL home in cul-de-sac in desirable Ashcombe Farms South. Open floor plan with tons of natural light emanating through the spacious family room, complete with gas fireplace, and leading into the spacious kitchen. Kitchen boasts upgraded countertops, hardwood floors, breakfast bar, and dining area. GORGEOUS new sunroom is beautifully decorated, with wood floors, vaulted ceilings, skylight, and large windows to enjoy the private backyard. Formal dining room is large enough to entertain and also leads into the family room. Expansive primary bedroom and bathroom include two large walk-in closets, jacuzzi tub, vaulted ceiling and walk-in shower. Two other bedrooms are very nice size, as is the lovely office with bay/bow window overlooking the quiet cup-de-sac. Pride in ownership is extremely evident in not only this home, but in the neighborhood as well. Come out to see this beauty and make it your home!
Location
State PA
County Cumberland
Area Upper Allen Twp (14442)
Zoning RESIDENTIAL
Rooms
Other Rooms Dining Room, Primary Bedroom, Bedroom 2, Bedroom 3, Kitchen, Family Room, Basement, Sun/Florida Room, Laundry, Office, Primary Bathroom
Basement Sump Pump, Unfinished, Interior Access, Full
Main Level Bedrooms 3
Interior
Interior Features Ceiling Fan(s), Combination Dining/Living, Combination Kitchen/Dining, Crown Moldings, Dining Area, Family Room Off Kitchen, Floor Plan - Open, Formal/Separate Dining Room, Pantry
Hot Water Natural Gas
Heating Forced Air
Cooling Central A/C, Ceiling Fan(s)
Fireplaces Number 1
Fireplaces Type Gas/Propane
Fireplace Y
Heat Source Natural Gas
Exterior
Garage Garage - Front Entry
Garage Spaces 2.0
Waterfront N
Water Access N
Accessibility None
Attached Garage 2
Total Parking Spaces 2
Garage Y
Building
Story 1
Sewer Public Sewer
Water Public
Architectural Style Traditional, Ranch/Rambler
Level or Stories 1
Additional Building Above Grade, Below Grade
New Construction N
Schools
Elementary Schools Shepherdstown
High Schools Mechanicsburg Area
School District Mechanicsburg Area
Others
HOA Fee Include Common Area Maintenance
Senior Community No
Tax ID 42-30-2106-100
Ownership Fee Simple
SqFt Source Assessor
Acceptable Financing FHA, VA, Cash, Conventional
Listing Terms FHA, VA, Cash, Conventional
Financing FHA,VA,Cash,Conventional
Special Listing Condition Standard
Read Less

Bought with Bishwanath Chhetri • Coldwell Banker Realty

"My job is to find and attract mastery-based agents to the office, protect the culture, and make sure everyone is happy! "




