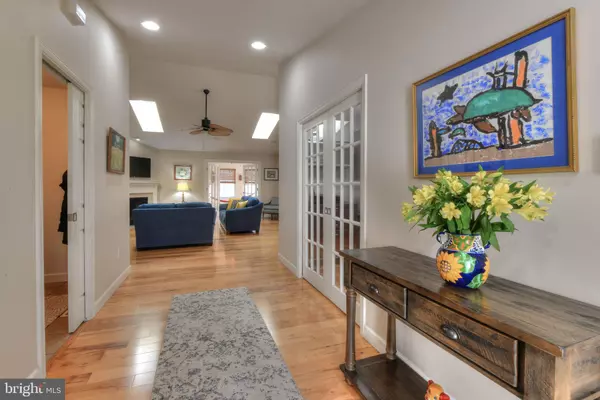For more information regarding the value of a property, please contact us for a free consultation.
152 BEACHFIELD DR Rehoboth Beach, DE 19971
Want to know what your home might be worth? Contact us for a FREE valuation!

Our team is ready to help you sell your home for the highest possible price ASAP
Key Details
Sold Price $630,000
Property Type Single Family Home
Sub Type Detached
Listing Status Sold
Purchase Type For Sale
Square Footage 2,156 sqft
Price per Sqft $292
Subdivision Beachfield
MLS Listing ID DESU181308
Sold Date 08/02/21
Style Ranch/Rambler,Traditional
Bedrooms 3
Full Baths 2
HOA Fees $36/ann
HOA Y/N Y
Abv Grd Liv Area 2,156
Originating Board BRIGHT
Year Built 2004
Annual Tax Amount $1,406
Tax Year 2020
Lot Size 5,663 Sqft
Acres 0.13
Lot Dimensions 42.31x 133.04x152x146
Property Description
One level home on quiet culdesac street located East of Route 1. Open concept floor plan with fenced in yard and lots of rear deck space for shangri la living, This custom built home by Gary McCoy features Brazilian hardwood floors throughout main living areas, Spanish and Italian tile in baths & laundry, gas fireplace, welcoming sun room/office, upgraded kitchen appliances, soft water reverse osmosis system, surround sound, ideal lighting, soothing paint colors & upgraded cabinetry. The rear yard has built in grill, keg holder, built-in seats & firepit. Probably the most exceptional thing about this home can not be put into words, but you will feel it when you are here. The Beachfield community is approx 3 miles to Rehoboth Beach, around the corner from Breakwater Junction Trail and has a community pool. Low HOA fee of $440/year.
Location
State DE
County Sussex
Area Lewes Rehoboth Hundred (31009)
Zoning GR
Direction North
Rooms
Main Level Bedrooms 3
Interior
Interior Features Combination Kitchen/Dining, Crown Moldings, Dining Area, Entry Level Bedroom, Family Room Off Kitchen, Flat, Kitchen - Eat-In, Kitchen - Island, Pantry, Skylight(s), Primary Bath(s)
Hot Water Propane
Heating Heat Pump(s), Central, Programmable Thermostat
Cooling Central A/C
Flooring Hardwood, Carpet
Fireplaces Number 1
Fireplaces Type Gas/Propane
Equipment Dishwasher, Dryer, Washer, Oven/Range - Gas, Microwave, ENERGY STAR Clothes Washer, Stainless Steel Appliances, Refrigerator
Furnishings Partially
Fireplace Y
Window Features Bay/Bow,Skylights
Appliance Dishwasher, Dryer, Washer, Oven/Range - Gas, Microwave, ENERGY STAR Clothes Washer, Stainless Steel Appliances, Refrigerator
Heat Source Propane - Owned
Laundry Main Floor, Dryer In Unit, Washer In Unit
Exterior
Exterior Feature Deck(s), Patio(s)
Garage Garage - Rear Entry, Inside Access, Garage Door Opener
Garage Spaces 6.0
Fence Rear, Privacy
Utilities Available Cable TV, Propane
Amenities Available Common Grounds, Pool - Outdoor
Waterfront N
Water Access N
View Courtyard, Garden/Lawn, Street
Roof Type Architectural Shingle
Accessibility Level Entry - Main
Porch Deck(s), Patio(s)
Attached Garage 2
Total Parking Spaces 6
Garage Y
Building
Lot Description Cleared, Landscaping, No Thru Street
Story 1
Foundation Crawl Space, Block
Sewer Public Sewer
Water Public
Architectural Style Ranch/Rambler, Traditional
Level or Stories 1
Additional Building Above Grade, Below Grade
Structure Type Vaulted Ceilings,Dry Wall
New Construction N
Schools
Middle Schools Beacon
High Schools Cape Henlopen
School District Cape Henlopen
Others
HOA Fee Include Common Area Maintenance,Pool(s),Road Maintenance,Snow Removal
Senior Community No
Tax ID 334-13.00-489.00
Ownership Fee Simple
SqFt Source Assessor
Security Features Fire Detection System
Acceptable Financing Conventional
Listing Terms Conventional
Financing Conventional
Special Listing Condition Standard
Read Less

Bought with Julie Gritton • Coldwell Banker Resort Realty - Lewes

"My job is to find and attract mastery-based agents to the office, protect the culture, and make sure everyone is happy! "




