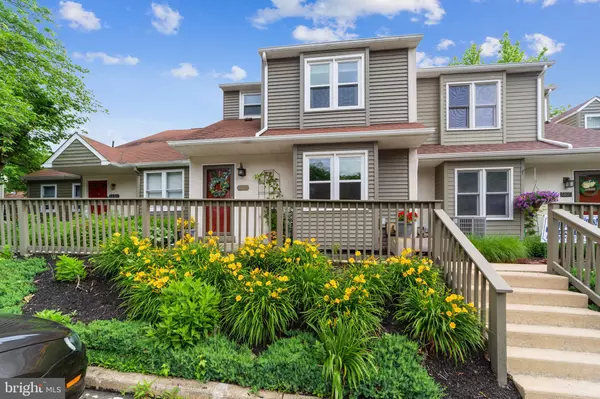For more information regarding the value of a property, please contact us for a free consultation.
1402 SAINT JOHNSBURY CT Chester Springs, PA 19425
Want to know what your home might be worth? Contact us for a FREE valuation!

Our team is ready to help you sell your home for the highest possible price ASAP
Key Details
Sold Price $336,000
Property Type Townhouse
Sub Type Interior Row/Townhouse
Listing Status Sold
Purchase Type For Sale
Square Footage 1,096 sqft
Price per Sqft $306
Subdivision Liongate
MLS Listing ID PACT2026590
Sold Date 07/27/22
Style Traditional
Bedrooms 3
Full Baths 2
Half Baths 1
HOA Fees $185/mo
HOA Y/N Y
Abv Grd Liv Area 1,096
Originating Board BRIGHT
Year Built 1982
Annual Tax Amount $3,103
Tax Year 2021
Lot Size 873 Sqft
Acres 0.02
Lot Dimensions 0.00 x 0.00
Property Description
This is a beautifully maintained Liongate townhome. Upon entering you are welcomed by a spacious foyer, beautiful hardwood flooring throughout first floor, large living room with sun filled bay window, dining area with vaulted ceiling and recently updated kitchen with granite countertops, stainless steel appliances, mosaic tile backsplash and pantry cabinet with lots of additional storage. Off the kitchen is a recently renovated half bath and patio door leading to a spacious deck which will be great for entertaining. Second floor boasts a front bedroom with double closets and full hall bath. As well as a master bedroom with double closets and en suite bathroom which has been recently updated. The third floor features a private large bedroom with lots of natural light and storage. Finished basement with storage and laundry area. HOA fee includes lawn maintenance, snow removal, trash, common area maintenance, pool, basketball court and clubhouse. Excellent location to PA turnpike, Rt.100, Exton, Phoenixville as well as shopping and restaurants. This is truly move in ready!
Location
State PA
County Chester
Area Uwchlan Twp (10333)
Zoning RESIDENTIAL
Rooms
Basement Fully Finished, Drainage System
Interior
Hot Water Electric
Heating Heat Pump(s)
Cooling Central A/C
Heat Source Electric
Exterior
Exterior Feature Deck(s)
Parking On Site 1
Amenities Available Pool - Outdoor, Club House, Basketball Courts
Waterfront N
Water Access N
Accessibility None
Porch Deck(s)
Garage N
Building
Story 3
Foundation Block
Sewer Public Sewer
Water Public
Architectural Style Traditional
Level or Stories 3
Additional Building Above Grade, Below Grade
New Construction N
Schools
School District Downingtown Area
Others
HOA Fee Include Common Area Maintenance,Lawn Maintenance,Pool(s),Snow Removal,Trash
Senior Community No
Tax ID 33-02 -0241
Ownership Fee Simple
SqFt Source Assessor
Acceptable Financing Cash, Conventional, FHA, VA
Listing Terms Cash, Conventional, FHA, VA
Financing Cash,Conventional,FHA,VA
Special Listing Condition Standard
Read Less

Bought with Christine Fallon • RE/MAX Main Line-Kimberton

"My job is to find and attract mastery-based agents to the office, protect the culture, and make sure everyone is happy! "




