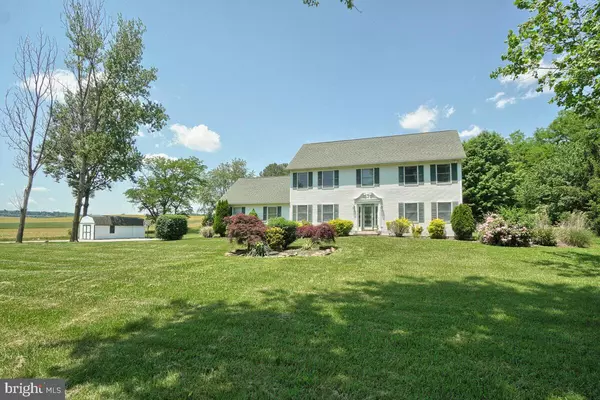For more information regarding the value of a property, please contact us for a free consultation.
3960 RUPP RD Manchester, MD 21102
Want to know what your home might be worth? Contact us for a FREE valuation!

Our team is ready to help you sell your home for the highest possible price ASAP
Key Details
Sold Price $610,000
Property Type Single Family Home
Sub Type Detached
Listing Status Sold
Purchase Type For Sale
Square Footage 3,168 sqft
Price per Sqft $192
Subdivision None Available
MLS Listing ID MDCR2008184
Sold Date 07/12/22
Style Colonial
Bedrooms 4
Full Baths 3
Half Baths 1
HOA Y/N N
Abv Grd Liv Area 2,268
Originating Board BRIGHT
Year Built 1988
Annual Tax Amount $4,494
Tax Year 2021
Lot Size 3.637 Acres
Acres 3.64
Property Description
APPROACHING HOME.....WITH SIGHTS SET ON THE 3.5 PLUS ACRE ESTATE. SHOWCASING A CLASSIC, TRIED AND TRUE FLOOR PLAN OF OVER 3,400 SQUARE FEEET OF LIVING SPACE. 4 FULL BEDROOMS ON THE UPPER LEVEL, EAT IN KITCHEN WITH ISLAND AND PENINSULA, GRANITE, CUSTOM CABINETS. FINISHED BASEMENT WITH WET BAR HOOK UP, FULL BATHROOM AND EGRESS TO THE BACKYARD. OPEN CONCEPT FOR MAIN LEVEL LIVING AREA. SCREENED IN DECK WITH PATIO LEADING TO AN EXORBITANT AMOUNT OF YARD SPACE FOR ALL YOUR AT HOME ADVENTURES. ENTERTAIN TO YOUR HEARTS DELIGHT. ALL ON A PICTURESQUE SETTING IN THE THICK OF THE BEAUTIFUL, FAVORED CARROLL COUNTY --YET INCREDIBLY EASY ACCESS TO AMENITIES, AS WELL AS ARTERIES, LEADING TO THE URBAN ATMOSPHERE ONE MAY NEED TO ACCESS.
Location
State MD
County Carroll
Zoning RESIDENTIAL
Rooms
Basement Daylight, Partial, Fully Finished, Outside Entrance, Rear Entrance, Walkout Stairs
Interior
Interior Features Combination Kitchen/Dining, Crown Moldings, Kitchen - Gourmet, Primary Bath(s), Breakfast Area, Ceiling Fan(s), Dining Area, Family Room Off Kitchen, Floor Plan - Open, Kitchen - Eat-In, Kitchen - Table Space, Wood Floors, Wood Stove
Hot Water Electric
Heating Heat Pump(s)
Cooling Central A/C, Heat Pump(s)
Equipment Dishwasher, Icemaker, Microwave, Oven/Range - Electric, Washer/Dryer Stacked
Fireplace N
Window Features Double Pane,Screens
Appliance Dishwasher, Icemaker, Microwave, Oven/Range - Electric, Washer/Dryer Stacked
Heat Source Electric
Laundry Upper Floor, Basement, Hookup, Washer In Unit, Dryer In Unit, Has Laundry
Exterior
Exterior Feature Patio(s), Enclosed, Deck(s), Screened, Roof
Garage Garage Door Opener, Garage - Side Entry
Garage Spaces 2.0
Waterfront N
Water Access N
View Pasture, Scenic Vista, Trees/Woods, Valley
Street Surface Paved
Accessibility None
Porch Patio(s), Enclosed, Deck(s), Screened, Roof
Attached Garage 2
Total Parking Spaces 2
Garage Y
Building
Lot Description Backs to Trees, Cleared, Front Yard, Landscaping, Open, Rear Yard, Rural
Story 3
Foundation Permanent, Concrete Perimeter
Sewer Private Septic Tank
Water Well
Architectural Style Colonial
Level or Stories 3
Additional Building Above Grade, Below Grade
New Construction N
Schools
School District Carroll County Public Schools
Others
Pets Allowed N
Senior Community No
Tax ID 0706044840
Ownership Fee Simple
SqFt Source Assessor
Acceptable Financing Contract, Conventional, FHA, USDA
Horse Property Y
Horse Feature Horses Allowed
Listing Terms Contract, Conventional, FHA, USDA
Financing Contract,Conventional,FHA,USDA
Special Listing Condition Standard
Read Less

Bought with Gina L White • Lofgren-Sargent Real Estate

"My job is to find and attract mastery-based agents to the office, protect the culture, and make sure everyone is happy! "




