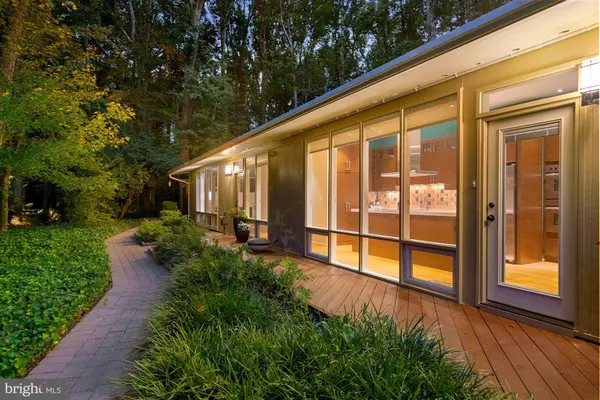For more information regarding the value of a property, please contact us for a free consultation.
7521 ELBA RD Alexandria, VA 22306
Want to know what your home might be worth? Contact us for a FREE valuation!

Our team is ready to help you sell your home for the highest possible price ASAP
Key Details
Sold Price $899,000
Property Type Single Family Home
Sub Type Detached
Listing Status Sold
Purchase Type For Sale
Square Footage 1,848 sqft
Price per Sqft $486
Subdivision Hollin Hills
MLS Listing ID VAFX2015810
Sold Date 10/27/21
Style Contemporary
Bedrooms 3
Full Baths 2
HOA Y/N N
Abv Grd Liv Area 1,848
Originating Board BRIGHT
Year Built 1964
Annual Tax Amount $8,947
Tax Year 2021
Lot Size 0.351 Acres
Acres 0.35
Property Description
*Offers, if any, due Sunday, 9/26 at 5pm*
A private Hollin Hills woodland retreat backing to parkland. One level living with large sun filled living room with wood burning fireplace and dining room with full view French doors with interior blinds leading to 600 square foot private deck. Beautifully custom renovated bathrooms with skylights. Gorgeous open gourmet kitchen with wood floor, custom cabinetry, silestone countertop, recessed lighting, Bosch double oven, microwave & refrigerator with ice maker, lazy susan, custom tile backsplash, and Miele induction cooktop with Miele hood. New HVAC system with 10 year warranty and programmable thermostat and new TPO roof with 10 year warranty.
Location
State VA
County Fairfax
Zoning 120
Rooms
Other Rooms Living Room, Dining Room, Bedroom 2, Bedroom 3, Kitchen, Family Room, Bedroom 1, Bathroom 1, Bathroom 2, Bonus Room
Main Level Bedrooms 3
Interior
Interior Features Family Room Off Kitchen, Floor Plan - Open, Kitchen - Gourmet, Pantry, Skylight(s), Upgraded Countertops, Wood Floors, Entry Level Bedroom, Recessed Lighting, Window Treatments
Hot Water Natural Gas
Heating Forced Air
Cooling Central A/C
Flooring Wood, Tile/Brick
Fireplaces Number 1
Fireplaces Type Equipment
Equipment Built-In Microwave, Dishwasher, Disposal, Dryer, Dryer - Electric, Dryer - Front Loading, Icemaker, Microwave, Oven - Wall, Refrigerator, Washer, Washer - Front Loading, Water Heater, Cooktop, Oven/Range - Electric, Oven - Double, Range Hood, Stainless Steel Appliances
Furnishings No
Fireplace Y
Window Features Skylights,Replacement
Appliance Built-In Microwave, Dishwasher, Disposal, Dryer, Dryer - Electric, Dryer - Front Loading, Icemaker, Microwave, Oven - Wall, Refrigerator, Washer, Washer - Front Loading, Water Heater, Cooktop, Oven/Range - Electric, Oven - Double, Range Hood, Stainless Steel Appliances
Heat Source Natural Gas
Laundry Main Floor
Exterior
Exterior Feature Deck(s)
Utilities Available Cable TV Available
Waterfront N
Water Access N
View Trees/Woods
Roof Type Cool/White,Flat,Rubber
Accessibility None
Porch Deck(s)
Road Frontage Public
Garage N
Building
Lot Description Backs - Parkland, Backs to Trees
Story 1
Foundation Slab
Sewer Public Sewer
Water Public
Architectural Style Contemporary
Level or Stories 1
Additional Building Above Grade, Below Grade
Structure Type Vaulted Ceilings
New Construction N
Schools
Elementary Schools Hollin Meadows
Middle Schools Carl Sandburg
High Schools West Potomac
School District Fairfax County Public Schools
Others
Pets Allowed Y
Senior Community No
Tax ID 0933 13 0002
Ownership Fee Simple
SqFt Source Assessor
Horse Property N
Special Listing Condition Standard
Pets Description No Pet Restrictions
Read Less

Bought with Brian D MacMahon • Redfin Corporation

"My job is to find and attract mastery-based agents to the office, protect the culture, and make sure everyone is happy! "




