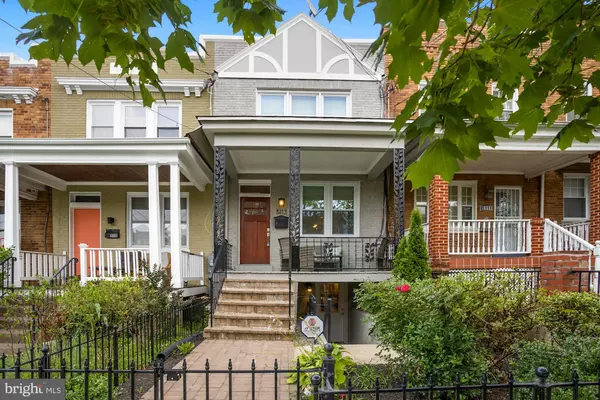For more information regarding the value of a property, please contact us for a free consultation.
5113 7TH ST NW Washington, DC 20011
Want to know what your home might be worth? Contact us for a FREE valuation!

Our team is ready to help you sell your home for the highest possible price ASAP
Key Details
Sold Price $799,000
Property Type Townhouse
Sub Type Interior Row/Townhouse
Listing Status Sold
Purchase Type For Sale
Square Footage 1,152 sqft
Price per Sqft $693
Subdivision Petworth
MLS Listing ID DCDC2003854
Sold Date 08/20/21
Style Other
Bedrooms 3
Full Baths 3
Half Baths 1
HOA Y/N N
Abv Grd Liv Area 1,152
Originating Board BRIGHT
Year Built 1927
Annual Tax Amount $3,794
Tax Year 2020
Lot Size 1,368 Sqft
Acres 0.03
Property Description
Incredible opportunity for a tastefully renovated home in popular Petworth! This 3 BR, 3.5 BA home features an open floor plan on the main level with hardwood flooring, recessed lighting, a gourmet kitchen featuring granite and stainless steel, and access to a rear deck that is perfect for entertaining. Enjoy the beautifully tended flowering bushes, and no grass to cut! Sip coffee on the roofed front porch in the morning as you people watch, and at night, retreat to the owner's suite private balcony for a glass of wine and views of the city. The basement has its own walk out exits in front and back, a kitchenette, a full bathroom, and plenty of storage between its two rooms. This flexibility lets an in-law stay for long periods, a college student maintain autonomy, or an excellent and bright work space for family members telecommuting. Upstairs, spacious bedrooms with plenty of closet space each have their own bathroom. Hardwood floors and ample light give an airy feeling as you go about your day. Don't miss this wonderful house!
Location
State DC
County Washington
Zoning UNKNOWN
Rooms
Basement Front Entrance, Fully Finished, Heated, Improved, Interior Access, Outside Entrance, Rear Entrance
Interior
Interior Features Built-Ins, Ceiling Fan(s), Combination Dining/Living, Crown Moldings, Dining Area, Floor Plan - Open, Kitchen - Gourmet, Kitchenette, Pantry, Recessed Lighting, Skylight(s), Upgraded Countertops, Window Treatments, Wood Floors
Hot Water Natural Gas
Heating Forced Air
Cooling Central A/C
Furnishings No
Fireplace N
Heat Source Natural Gas
Laundry Basement
Exterior
Garage Spaces 1.0
Waterfront N
Water Access N
Accessibility None
Total Parking Spaces 1
Garage N
Building
Story 3
Sewer Public Sewer
Water Public
Architectural Style Other
Level or Stories 3
Additional Building Above Grade, Below Grade
New Construction N
Schools
School District District Of Columbia Public Schools
Others
Senior Community No
Tax ID 3211//0132
Ownership Fee Simple
SqFt Source Assessor
Special Listing Condition Standard
Read Less

Bought with Jason D Martin • RLAH @properties

"My job is to find and attract mastery-based agents to the office, protect the culture, and make sure everyone is happy! "




