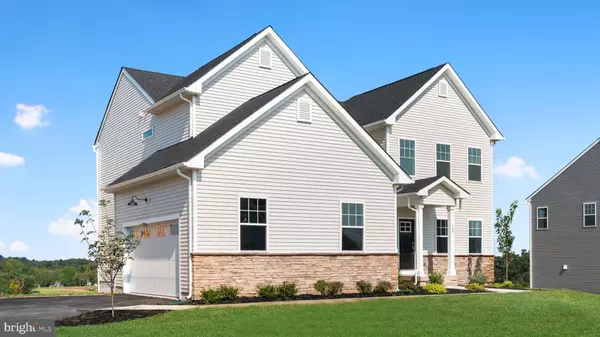For more information regarding the value of a property, please contact us for a free consultation.
223 GOLDLEAF DR E Middletown, DE 19709
Want to know what your home might be worth? Contact us for a FREE valuation!

Our team is ready to help you sell your home for the highest possible price ASAP
Key Details
Sold Price $678,595
Property Type Single Family Home
Sub Type Detached
Listing Status Sold
Purchase Type For Sale
Square Footage 2,955 sqft
Price per Sqft $229
Subdivision Copperleaf
MLS Listing ID DENC2051086
Sold Date 12/28/23
Style Farmhouse/National Folk
Bedrooms 4
Full Baths 2
Half Baths 1
HOA Fees $50/ann
HOA Y/N Y
Abv Grd Liv Area 2,955
Originating Board BRIGHT
Year Built 2023
Annual Tax Amount $7,090
Tax Year 2023
Lot Size 0.500 Acres
Acres 0.5
Lot Dimensions 0.00 x 0.00
Property Description
UP to $30,000 in CLOSING COSTS AVAILABLE OR SPECIAL LOWER RATE!!* WELCOME TO COPPERLEAF BY LENNAR! Introducing the latest addition to the Single Family Estate Style Community in the prestigious Appoquinimink School District! The Montgomery Floorplan is an absolute showstopper, delivering excellence from the moment you step inside. Whether you enter through the garage with its convenient owner's entry or the front door, the thoughtful layout reveals its effortless charm. The foyer gracefully ushers you into the dining room on one side, while a hallway adorned with a coat closet and a discreetly located powder room adds to the sense of practicality. Beyond the elegant, turning oak staircase lies the heart of the home—an open canvas waiting for your personal touch.
The family room features generous windows and an elegant fireplace, creating a welcoming ambiance. Adjacent to this space, the kitchen boasts a spacious island with quartz countertops, and 42" cabinets that embrace the entire kitchen area. This unique home includes a morning room extension, further expanding the main living area and enhancing its versatility. You'll also find a dedicated home office and a convenient home management area, a generously sized kitchen pantry, and a spacious owner's entry leading to the garage, serving as the perfect "drop zone" for daily essentials. The upper level is equally impressive. The primary bedroom is a true haven, ideal for starting your day off on the right foot and winding down in relaxation. It offers a spacious bath with a walk-in shower and an extra-wide walk-in closet. Two out of the three secondary bedrooms have walk-in closets of their own. The hall bath and the laundry room complete this level. Notably, this home includes a full basement foundation, offering an abundance of storage space, potential for future living areas, or a combination of both. This Montgomery Floorplan redefines the concept of luxurious living. All of this in Appo's newest Single Family Estate home community, each homesite offering 1/2 acre or more! **Pictures are of similar home in different community and for representational purposes only. Details will vary. See New Home Consultant for details. **Closing cost credit or special rates available are determined by buyer loan program and qualifications.
Location
State DE
County New Castle
Area South Of The Canal (30907)
Zoning R
Rooms
Basement Unfinished, Poured Concrete
Interior
Hot Water Tankless
Heating Programmable Thermostat
Cooling Central A/C
Fireplaces Number 1
Fireplace Y
Heat Source Natural Gas
Laundry Upper Floor
Exterior
Garage Garage - Side Entry, Inside Access
Garage Spaces 2.0
Waterfront N
Water Access N
Accessibility None
Attached Garage 2
Total Parking Spaces 2
Garage Y
Building
Story 2
Foundation Concrete Perimeter
Sewer On Site Septic
Water Public
Architectural Style Farmhouse/National Folk
Level or Stories 2
Additional Building Above Grade
New Construction Y
Schools
School District Appoquinimink
Others
Senior Community No
Tax ID 13-011.40-123
Ownership Fee Simple
SqFt Source Assessor
Special Listing Condition Standard
Read Less

Bought with Non Member • Non Subscribing Office

"My job is to find and attract mastery-based agents to the office, protect the culture, and make sure everyone is happy! "




