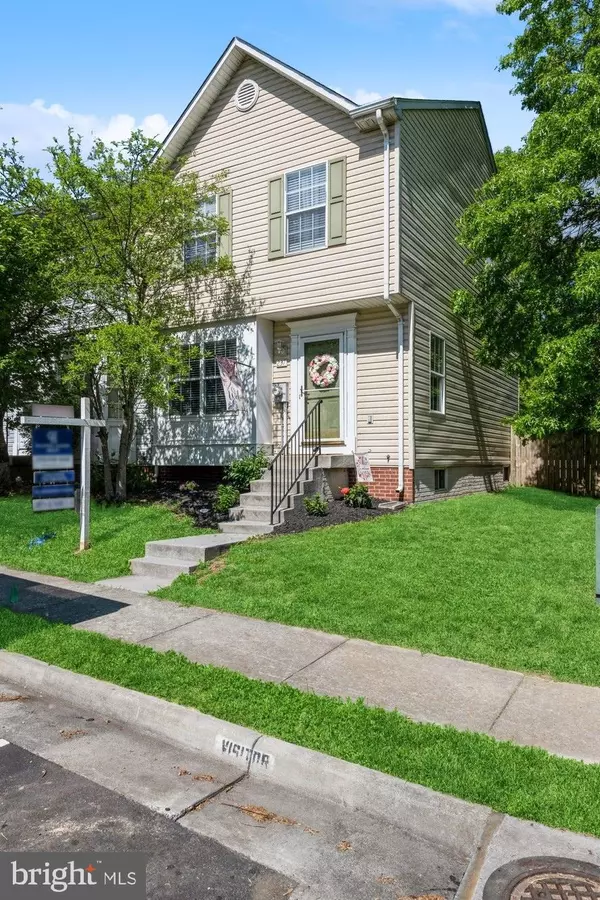For more information regarding the value of a property, please contact us for a free consultation.
237 SHERANDO CIR Stephens City, VA 22655
Want to know what your home might be worth? Contact us for a FREE valuation!

Our team is ready to help you sell your home for the highest possible price ASAP
Key Details
Sold Price $295,000
Property Type Townhouse
Sub Type End of Row/Townhouse
Listing Status Sold
Purchase Type For Sale
Square Footage 1,858 sqft
Price per Sqft $158
Subdivision Village At Sherando
MLS Listing ID VAFV2018782
Sold Date 06/05/24
Style Colonial
Bedrooms 3
Full Baths 2
Half Baths 1
HOA Fees $50/ann
HOA Y/N Y
Abv Grd Liv Area 1,258
Originating Board BRIGHT
Year Built 1997
Annual Tax Amount $1,138
Tax Year 2022
Property Description
WE ARE IN RECEIPT OF MULTIPLE CONTRACTS AND HAVE SET AN OFFER DEADLINE OF 1 PM MONDAY MAY 6TH.
Wonderful opportunity to own a spacious end unit townhome in Village at Sherando! Boasting 3 bedrooms and 2.5 bathrooms this is a perfect starter home or an excellent option for those wishing to downsize. Upon entry to the foyer you are greeted by the spacious living room on the left, and up one stair on the right find the oversized coat closet. The home then naturally flows towards the abundant country kitchen with white cabinetry, hard surface countertops, stainless steel appliances, countertop seating space, access to the rear deck and a huge pantry. The main level further features a dining room off the kitchen and an updated half bath. The main level has been lovingly updated by the current owners to include neutral paint throughout, laminate plank flooring, stylish light fixtures, newer stainless steel stove, microwave, refrigerator, and on trend white painted cabinets. On upper, find the primary suite with cathedral ceilings, ample closet space, abundant natural light and access to the primary bathroom. The two junior bedrooms are of good size and offer great closet space as well as access to the shared hall bathroom. The lower level features a large recreation room, storage space, rough in plumbing and laundry room. The rec room offers a great space for entertaining or to be utilized as family room. Access the back deck and fully fenced yard from the kitchen. You will love spending your evenings out back under the stars in the very private back yard oasis. Village at Sherando is adjacent to Sherando Park with paths leading directly into the park to enjoy the playgrounds and ballfields. Also located within easy access of all amenities Stephens City has to offer. Two assigned parking spaces right out front of the home and ample visitor spots available. Highly desired Sherando High School Pyramid. Sellers have recieved a quote for carpet replacement and are offering a $3500 credit to purchasers to do so.
Location
State VA
County Frederick
Zoning RP
Rooms
Other Rooms Living Room, Dining Room, Primary Bedroom, Bedroom 2, Bedroom 3, Kitchen, Family Room, Laundry, Storage Room, Bathroom 2, Primary Bathroom, Half Bath
Basement Connecting Stairway, Full, Heated, Improved, Interior Access, Partially Finished, Rough Bath Plumb
Interior
Interior Features Attic, Carpet, Ceiling Fan(s), Dining Area, Floor Plan - Traditional, Formal/Separate Dining Room, Kitchen - Country, Kitchen - Gourmet, Pantry, Primary Bath(s), Tub Shower, Upgraded Countertops, Window Treatments
Hot Water Natural Gas
Heating Forced Air
Cooling Central A/C
Flooring Laminate Plank, Carpet
Equipment Built-In Microwave, Dishwasher, Disposal, Dryer, Exhaust Fan, Oven/Range - Electric, Oven - Self Cleaning, Refrigerator, Stainless Steel Appliances, Washer
Fireplace N
Appliance Built-In Microwave, Dishwasher, Disposal, Dryer, Exhaust Fan, Oven/Range - Electric, Oven - Self Cleaning, Refrigerator, Stainless Steel Appliances, Washer
Heat Source Natural Gas
Laundry Basement
Exterior
Exterior Feature Deck(s)
Parking On Site 2
Fence Fully, Privacy, Rear, Wood
Utilities Available Cable TV Available, Electric Available, Natural Gas Available, Phone Available
Amenities Available Common Grounds, Jog/Walk Path, Reserved/Assigned Parking
Waterfront N
Water Access N
Roof Type Architectural Shingle
Accessibility None
Porch Deck(s)
Road Frontage HOA
Garage N
Building
Lot Description Backs - Parkland, Rear Yard
Story 3
Foundation Block, Permanent, Slab
Sewer Public Sewer
Water Public
Architectural Style Colonial
Level or Stories 3
Additional Building Above Grade, Below Grade
Structure Type Dry Wall
New Construction N
Schools
Elementary Schools Bass-Hoover
Middle Schools Robert E. Aylor
High Schools Sherando
School District Frederick County Public Schools
Others
HOA Fee Include Common Area Maintenance,Road Maintenance,Snow Removal
Senior Community No
Tax ID 86D 1 57
Ownership Fee Simple
SqFt Source Estimated
Acceptable Financing Cash, Conventional, FHA, USDA, VA
Listing Terms Cash, Conventional, FHA, USDA, VA
Financing Cash,Conventional,FHA,USDA,VA
Special Listing Condition Standard
Read Less

Bought with Monica Manosalva • Pearson Smith Realty, LLC

"My job is to find and attract mastery-based agents to the office, protect the culture, and make sure everyone is happy! "




