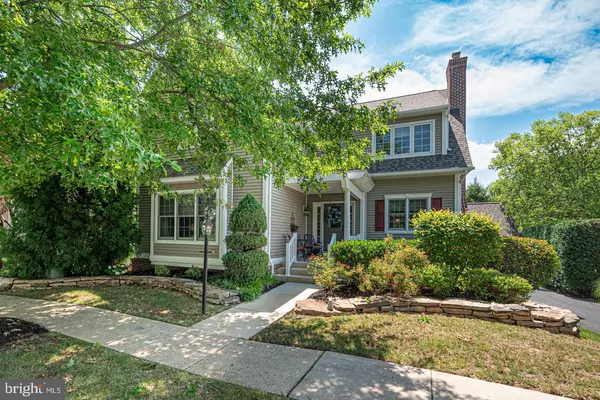For more information regarding the value of a property, please contact us for a free consultation.
439 FAIRMONT DR Chester Springs, PA 19425
Want to know what your home might be worth? Contact us for a FREE valuation!

Our team is ready to help you sell your home for the highest possible price ASAP
Key Details
Sold Price $730,000
Property Type Single Family Home
Sub Type Detached
Listing Status Sold
Purchase Type For Sale
Square Footage 3,734 sqft
Price per Sqft $195
Subdivision Weatherstone
MLS Listing ID PACT2069942
Sold Date 09/30/24
Style Traditional
Bedrooms 4
Full Baths 3
Half Baths 2
HOA Fees $142/mo
HOA Y/N Y
Abv Grd Liv Area 2,534
Originating Board BRIGHT
Year Built 2004
Annual Tax Amount $9,808
Tax Year 2023
Lot Size 8,335 Sqft
Acres 0.19
Lot Dimensions 0.00 x 0.00
Property Description
Welcome to 439 Fairmont Drive, in the Weatherstone community. This elegant home offers an open and airy floorplan, hardwood floors throughout, high-end features, loaded kitchen & baths, entertainer’s basement, rich wood detail throughout, and a spectacular private setting with multiple outdoor living spaces to enjoy for years to come. A covered front porch welcomes you to this home. Step inside to gorgeous hardwood flooring extending throughout the main level. Flow into the open living room & dining room combination with wood-burning fireplace and extend your dining and entertaining outside to the covered deck. This outdoor setting is truly magical with tree-lined and skyline views and the sights & sounds of nature all around you. One would call it a bird sanctuary with so many beautiful birds to admire. Back inside, the gourmet kitchen leaves nothing to be desired with granite countertops, stainless steel appliances, oversized island with seating and another set of atrium doors opening to the covered deck. Separating the kitchen and dining room is a wonderful flex space which could serve as a TV Room, office, sitting room, or whatever your needs require. The main level hosts the first of two primary suites with crown molding, recessed lighting, and spacious primary en-suite bath with double vanity. And completing the main level is a powder room for guests. Hardwood floors extend upstairs and throughout all 3 bedrooms, including the second primary suite with adjoining dressing room, large custom walk-in closet, and bright primary bath with vaulted ceiling and Paladian window. Completing the second level is an additional full bathroom and a convenient laundry room with storage. Enjoy every second in your dream basement with space for a game room, movie room, dining area, and a separate room which could host an extra bedroom, a gym, office, or whatever your needs require, in addition to a kitchenette and half bath. From there, step outside to the covered patio that extends to the lovely paver patio for additional outdoor living, dining, and entertaining. This home’s 2-car garage has a full upper level for extra storage space and the back yard is fully fenced. Living in the Weatherstone community grants you access to the community pool, tennis courts, clubhouse, and a neighborhood public library, in addition to proximity to shopping, restaurants, major roads and highways. Be sure to schedule a showing today!
Location
State PA
County Chester
Area West Vincent Twp (10325)
Zoning R-10
Rooms
Basement Fully Finished, Walkout Level, Windows, Daylight, Full
Main Level Bedrooms 1
Interior
Interior Features Upgraded Countertops, Ceiling Fan(s), Combination Dining/Living, Crown Moldings, Entry Level Bedroom, Floor Plan - Open, Kitchen - Gourmet, Kitchen - Island, Recessed Lighting, Store/Office, Bathroom - Stall Shower, Wood Floors, Window Treatments, Primary Bath(s), Kitchen - Eat-In, Formal/Separate Dining Room, Built-Ins, Attic
Hot Water Natural Gas
Heating Forced Air
Cooling Central A/C, Ceiling Fan(s)
Flooring Hardwood, Ceramic Tile, Carpet
Fireplaces Number 1
Equipment Stainless Steel Appliances, Built-In Range, Dishwasher, Disposal, Dryer, Exhaust Fan, Oven - Self Cleaning, Refrigerator, Washer, Water Heater
Fireplace Y
Appliance Stainless Steel Appliances, Built-In Range, Dishwasher, Disposal, Dryer, Exhaust Fan, Oven - Self Cleaning, Refrigerator, Washer, Water Heater
Heat Source Natural Gas
Laundry Upper Floor
Exterior
Exterior Feature Deck(s), Patio(s), Porch(es)
Garage Additional Storage Area, Garage - Front Entry, Oversized
Garage Spaces 6.0
Fence Picket
Amenities Available Pool - Outdoor, Tennis Courts, Club House
Waterfront N
Water Access N
View Trees/Woods
Roof Type Shingle,Pitched
Accessibility None
Porch Deck(s), Patio(s), Porch(es)
Total Parking Spaces 6
Garage Y
Building
Lot Description Backs - Open Common Area, Backs to Trees, Landscaping, Premium, Rear Yard
Story 2
Foundation Concrete Perimeter
Sewer Public Sewer
Water Public
Architectural Style Traditional
Level or Stories 2
Additional Building Above Grade, Below Grade
Structure Type 9'+ Ceilings,Dry Wall
New Construction N
Schools
High Schools Owen J Roberts
School District Owen J Roberts
Others
HOA Fee Include Pool(s),Common Area Maintenance,Trash
Senior Community No
Tax ID 25-07 -0324
Ownership Fee Simple
SqFt Source Assessor
Acceptable Financing Cash, Conventional, Negotiable
Listing Terms Cash, Conventional, Negotiable
Financing Cash,Conventional,Negotiable
Special Listing Condition Standard
Read Less

Bought with Jeanne M Polizzi • Coldwell Banker Realty

"My job is to find and attract mastery-based agents to the office, protect the culture, and make sure everyone is happy! "




