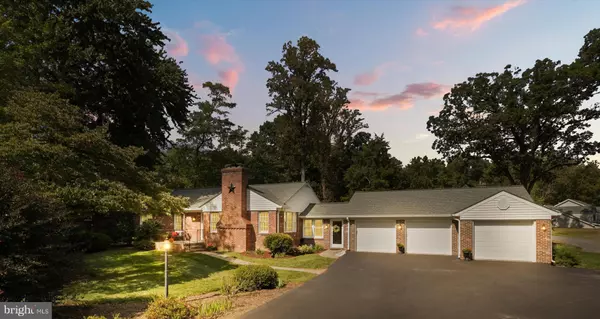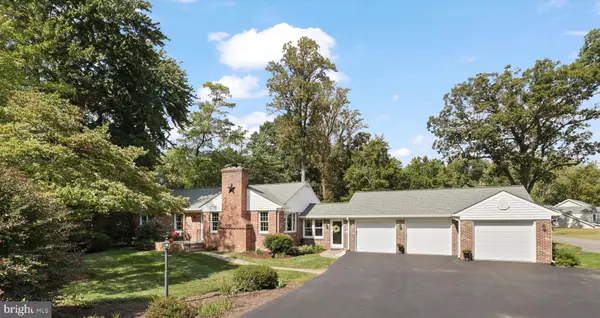For more information regarding the value of a property, please contact us for a free consultation.
6600 SPRING VALLEY DR Alexandria, VA 22312
Want to know what your home might be worth? Contact us for a FREE valuation!

Our team is ready to help you sell your home for the highest possible price ASAP
Key Details
Sold Price $869,000
Property Type Single Family Home
Sub Type Detached
Listing Status Sold
Purchase Type For Sale
Square Footage 1,929 sqft
Price per Sqft $450
Subdivision Springfield
MLS Listing ID VAFX2179674
Sold Date 10/30/24
Style Ranch/Rambler
Bedrooms 4
Full Baths 2
Half Baths 1
HOA Y/N N
Abv Grd Liv Area 1,929
Originating Board BRIGHT
Year Built 1957
Annual Tax Amount $8,413
Tax Year 2023
Lot Size 0.466 Acres
Acres 0.47
Property Description
Welcome to this hidden gem in a quiet and charming Alexandria neighborhood. This large rancher feels like you’re at a country retreat, yet you are so close to everything. You’ll find this spacious home offers four bedrooms and 2.5 baths with 3,000 sqft + on two levels—all nestled among the trees, flowering shrubs & perennials on a .466 acre lot (almost a ½ acre). No HOA. If multigenerational living is what you are looking for, this could be the perfect solution. The main level boasts beautiful hardwood floors throughout. A spacious living room offers a fireplace with gas logs for those cozy fall & winter evenings to come. Beyond is an amazing chef’s kitchen with stainless-steel appliances, gas cooktop and ample cabinetry, large island with gas cooktop and counter space. The kitchen flows into the expansive family room/dining area with multiple light-filled windows looking out to the backyard’s garden views. The main level primary has a quiet sitting area with a bay window and ensuite bath, the second large bedroom on that level was originally built as 2 bedrooms – now combined into one - perfect for a home business or art/craft studio. Two spacious bedrooms and one full bath on the lower level along with a large family room with a wood-burning fireplace + additional enormous flex space for your home office or gym. There is a private entrance to the lower level perfect for an in-law or nanny suite, if needed. The lower level also includes a laundry area and ample storage space. Back on the main level, step outdoors and relax on the rear patio. This park-like setting is perfect as your private oasis for entertaining, gardening, or reading your favorite book. The oversized 3-car attached garage provides plenty of space for parking + enormous storage or workspace for the car enthusiast. With its unique layout and tasteful features, this home offers a blend of comfort and functionality, making it the perfect place to call home. Enjoy peaceful living in this “tucked in” neighborhood near shopping, entertainment, county parks (Green Spring Gardens & Deerlick), Pinecrest public 9-hole golf course and the sought-after Thomas Jefferson High School for Science and Technology are all just minutes away. Amazing commuter location! So close to everything: DC, Pentagon, Alexandria, Tysons. I-495, I-395, Route 50, Express Lanes, and HOV entrance are just minutes away. Welcome Home!!!
Location
State VA
County Fairfax
Zoning 120
Rooms
Basement Daylight, Full, Walkout Stairs
Main Level Bedrooms 2
Interior
Interior Features Ceiling Fan(s), Combination Dining/Living, Combination Kitchen/Living, Entry Level Bedroom, Family Room Off Kitchen, Floor Plan - Open, Kitchen - Gourmet, Kitchen - Island, Recessed Lighting, Upgraded Countertops, Window Treatments, Wood Floors
Hot Water Natural Gas
Heating Forced Air
Cooling Central A/C
Flooring Carpet, Ceramic Tile, Hardwood
Fireplaces Number 2
Fireplaces Type Wood, Gas/Propane
Equipment Built-In Microwave, Cooktop, Dishwasher, Disposal, Dryer, Refrigerator, Stainless Steel Appliances, Washer, Oven - Self Cleaning
Fireplace Y
Appliance Built-In Microwave, Cooktop, Dishwasher, Disposal, Dryer, Refrigerator, Stainless Steel Appliances, Washer, Oven - Self Cleaning
Heat Source Natural Gas
Laundry Basement
Exterior
Exterior Feature Patio(s)
Garage Garage - Front Entry, Additional Storage Area, Garage Door Opener
Garage Spaces 3.0
Utilities Available Natural Gas Available, Sewer Available, Water Available
Waterfront N
Water Access N
View Garden/Lawn
Roof Type Composite
Accessibility Grab Bars Mod, Level Entry - Main
Porch Patio(s)
Attached Garage 3
Total Parking Spaces 3
Garage Y
Building
Story 2
Foundation Concrete Perimeter
Sewer Public Sewer
Water Public
Architectural Style Ranch/Rambler
Level or Stories 2
Additional Building Above Grade, Below Grade
New Construction N
Schools
School District Fairfax County Public Schools
Others
Senior Community No
Tax ID 0714 01 0066
Ownership Fee Simple
SqFt Source Assessor
Acceptable Financing Cash, Conventional, FHA, VA
Horse Property N
Listing Terms Cash, Conventional, FHA, VA
Financing Cash,Conventional,FHA,VA
Special Listing Condition Standard
Read Less

Bought with Ginger M Burns-Bigdeli • Berkshire Hathaway HomeServices PenFed Realty

"My job is to find and attract mastery-based agents to the office, protect the culture, and make sure everyone is happy! "




