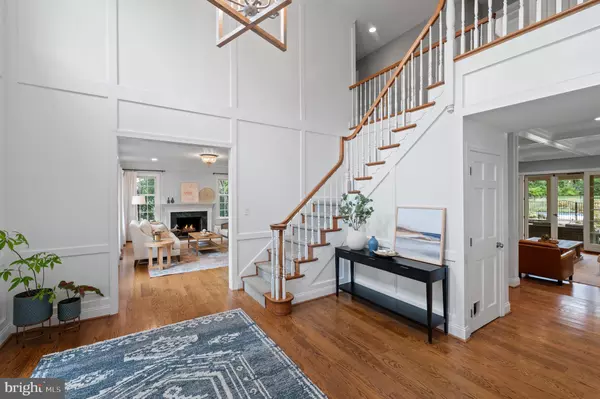For more information regarding the value of a property, please contact us for a free consultation.
106 HOUNDSTOOTH CIR Chester Springs, PA 19425
Want to know what your home might be worth? Contact us for a FREE valuation!

Our team is ready to help you sell your home for the highest possible price ASAP
Key Details
Sold Price $1,625,000
Property Type Single Family Home
Sub Type Detached
Listing Status Sold
Purchase Type For Sale
Square Footage 5,825 sqft
Price per Sqft $278
Subdivision Horseshoe Farm
MLS Listing ID PACT2074290
Sold Date 11/13/24
Style Traditional
Bedrooms 5
Full Baths 5
Half Baths 2
HOA Y/N N
Abv Grd Liv Area 5,025
Originating Board BRIGHT
Year Built 1993
Annual Tax Amount $14,332
Tax Year 2024
Lot Size 2.000 Acres
Acres 2.0
Lot Dimensions 0.00 x 0.00
Property Description
Situated at the end of a serene maple tree-lined driveway, this very special home impresses from every direction, thanks to the extensive improvements and renovations made by the current owners. Discerning buyers will appreciate the high level of craftsmanship, each space thoughtfully designed and professionally executed to create a lifestyle of functional elegance. The style of the two-story foyer is kicked up a notch with floor-to-ceiling wainscoting and a fabulous wood grain light fixture. Handsome random-width hardwood floors begin here and continue throughout the first floor for a seamless look. To the left, the spacious formal living room enjoys lots of natural light and the traditional fireplace provides an inviting space for relaxation. To the right of the foyer, the formal dining room is adorned with pretty blue and white Anthropologie wallpaper accentuated by a contemporary crystal light fixture creating a sophisticated setting for entertaining. The heart of the home is a stunningly executed family room and kitchen area. The sunken family room combines comfort and style, featuring detailed millwork with the coffered ceilings, built-in bookshelves with wood-grain countertops, recessed lighting, and a dramatic and warm stone fireplace. French doors take you to a roof-covered flagstone patio with skylights, ceiling fan, built-in outdoor heater, outdoor speakers, and a stone knee wall offering lots of seating for parties. All of this overlooks the enclosed pool, play area, and gardens. The pool has undergone a gorgeous renovations, is accentuated by professional landscaping, and is enclosed with estate fencing. Beyond the pool are spacious flat grounds, gardens, play spaces, and a tucked-away treehouse providing a magical place for young imaginations to run wild. Back inside, the fabulous gourmet kitchen features white shaker cabinets, Calacatta quartzite counters, and tile backsplash. Enjoy the 5-burner Bosch range, a Bosch dishwasher, Bosch double ovens, and a seamless built-in Thermador refrigerator. The expanded island serves as a striking centerpiece while the spacious breakfast room offers access to a beautiful flagstone patio. The butler’s pantry with a Sub-Zero wine bar, fridge, and glass cabinetry adds to the space’s entertaining-friendly design. To the left of the family room is a private office with glass French doors, a cozy fireplace, built-in bookshelves and workspace, and patio access. Function and style marry perfectly in the double-mudroom space with both flagstone and herringbone tile floors, custom built-in lockers, a well-appointed laundry station with custom cabinetry, folding table, and space to hang clothes. The three-car garage features an epoxy floor, organization system, ample storage, high ceilings, and an exterior door for convenience. An everyday powder room in the mudroom and a formal guest powder room between the living room and office complete the first floor. The second level offers 5 bedrooms and 4 full baths. The luxurious primary suite boasts tray ceilings, hardwood floors, dual closets, and a spa-like bathroom with exceptional finishes. A second floor addition created a stunning bedroom suite with exposed stone, vaulted beam ceilings, a fabulous full bath with spacious glass-enclosed style shower, and a custom walk-in closet tucked behind a pocket door. Completing the second level are three spacious bedrooms including one with a private bath. On the lower level of the home is a beautifully renovated finished basement with a large TV room space including built-in shelving, a separate play area, a guest room or workout space, and another stylish full bathroom. The lower level has outdoor access and a storage/utility room. This home blends timeless elegance with modern luxury and offers a one-of-a-kind living experience for the discerning buyer. Schedule your private showing today to experience the unmatched beauty and quality of this exceptional property.
Location
State PA
County Chester
Area West Vincent Twp (10325)
Zoning R2
Direction North
Rooms
Other Rooms Living Room, Dining Room, Primary Bedroom, Bedroom 2, Bedroom 3, Bedroom 4, Kitchen, Family Room, Bedroom 1, Laundry, Mud Room, Office, Recreation Room
Basement Full, Fully Finished
Interior
Hot Water Electric
Heating Heat Pump(s), Zoned
Cooling Central A/C
Flooring Wood, Fully Carpeted, Tile/Brick
Fireplaces Number 4
Fireplace Y
Heat Source Natural Gas
Laundry Main Floor
Exterior
Exterior Feature Patio(s)
Garage Garage - Side Entry, Inside Access, Oversized
Garage Spaces 3.0
Pool Concrete, Fenced, Heated, In Ground, Pool/Spa Combo
Waterfront N
Water Access N
View Garden/Lawn, Trees/Woods
Roof Type Shake,Shingle
Accessibility None
Porch Patio(s)
Attached Garage 3
Total Parking Spaces 3
Garage Y
Building
Lot Description Cul-de-sac, Level, Open, Front Yard, Rear Yard
Story 2
Foundation Concrete Perimeter
Sewer On Site Septic
Water Well
Architectural Style Traditional
Level or Stories 2
Additional Building Above Grade, Below Grade
Structure Type High,9'+ Ceilings
New Construction N
Schools
Elementary Schools West Vincent
Middle Schools Owen J Roberts
High Schools Owen J Roberts
School District Owen J Roberts
Others
Pets Allowed Y
Senior Community No
Tax ID 25-07 -0137
Ownership Fee Simple
SqFt Source Estimated
Special Listing Condition Standard
Pets Description No Pet Restrictions
Read Less

Bought with Boris Grimberg • Realty Mark Associates - KOP

"My job is to find and attract mastery-based agents to the office, protect the culture, and make sure everyone is happy! "




