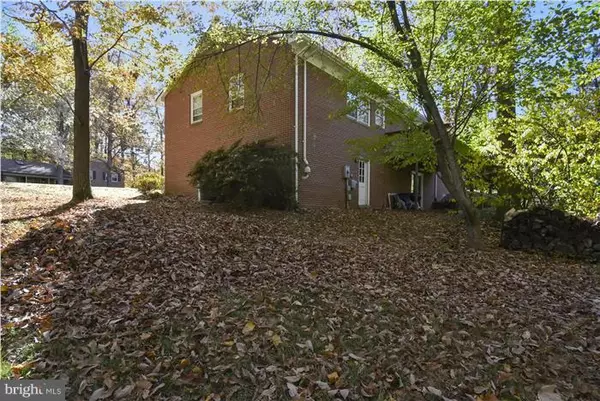For more information regarding the value of a property, please contact us for a free consultation.
3385 HICKORY HILLS DR Oakton, VA 22124
Want to know what your home might be worth? Contact us for a FREE valuation!

Our team is ready to help you sell your home for the highest possible price ASAP
Key Details
Sold Price $635,000
Property Type Single Family Home
Sub Type Detached
Listing Status Sold
Purchase Type For Sale
Square Footage 2,446 sqft
Price per Sqft $259
Subdivision Hickory Hills
MLS Listing ID 1001251047
Sold Date 12/29/16
Style Split Foyer
Bedrooms 5
Full Baths 3
HOA Y/N N
Abv Grd Liv Area 1,296
Originating Board MRIS
Year Built 1977
Annual Tax Amount $6,549
Tax Year 2016
Lot Size 0.491 Acres
Acres 0.49
Property Description
LIGHT FILLED & SPACIOUS HOME NESTLED IN AN ALMOST HALF ACRE WOODED LOT IN OAKTON . 5 GENEROUS BEDROOMS * 3 FULL BATHS * BRILLIANT WHITE KITCHEN WITH DUAL OVENS, BUILT INS & MANY SPACE SAVER SYSTEMS IN THE CABINETS * HARDWOOD FLOORS * 2 FIREPLACES * 2 CAR ATTACHED GARAGE * NEW CARPET * DECK & PATIO* PLAY GROUND SET CONVEYS * BRAND NEW DRIVEWAY * please allow notice as young children *
Location
State VA
County Fairfax
Zoning 111
Rooms
Other Rooms Living Room, Primary Bedroom, Bedroom 2, Bedroom 3, Bedroom 4, Kitchen, Game Room, Breakfast Room, Bedroom 1
Basement Outside Entrance, Rear Entrance, Daylight, Full, Fully Finished
Main Level Bedrooms 3
Interior
Interior Features Combination Kitchen/Dining, Primary Bath(s), Upgraded Countertops, Wet/Dry Bar, Floor Plan - Traditional
Hot Water Electric
Heating Forced Air
Cooling Central A/C
Fireplaces Number 2
Fireplaces Type Screen
Equipment Cooktop, Dishwasher, Disposal, Dryer, Microwave, Oven - Double, Refrigerator, Washer
Fireplace Y
Appliance Cooktop, Dishwasher, Disposal, Dryer, Microwave, Oven - Double, Refrigerator, Washer
Heat Source Oil
Exterior
Parking Features Garage Door Opener, Garage - Front Entry
Garage Spaces 2.0
Water Access N
Roof Type Asphalt
Accessibility Other
Attached Garage 2
Total Parking Spaces 2
Garage Y
Private Pool N
Building
Story 2
Sewer Septic Exists, Septic = # of BR
Water Public
Architectural Style Split Foyer
Level or Stories 2
Additional Building Above Grade, Below Grade
New Construction N
Schools
Elementary Schools Waples Mill
Middle Schools Franklin
High Schools Oakton
School District Fairfax County Public Schools
Others
Senior Community No
Tax ID 46-1-17- -20
Ownership Fee Simple
Special Listing Condition Standard
Read Less

Bought with Ellen B Robinson • Long & Foster Real Estate, Inc.

"My job is to find and attract mastery-based agents to the office, protect the culture, and make sure everyone is happy! "




