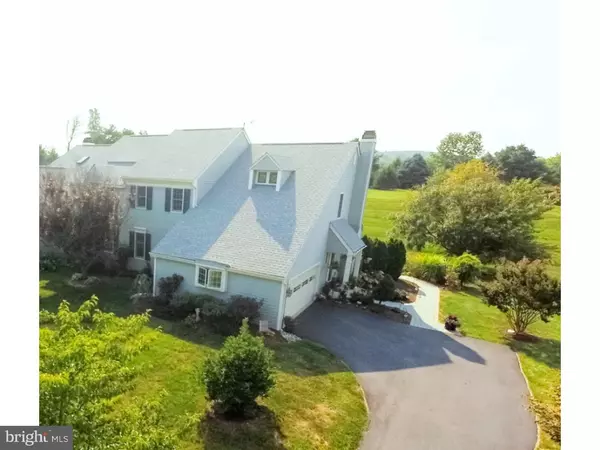For more information regarding the value of a property, please contact us for a free consultation.
1409 SADDLE LN Chester Springs, PA 19425
Want to know what your home might be worth? Contact us for a FREE valuation!

Our team is ready to help you sell your home for the highest possible price ASAP
Key Details
Sold Price $355,000
Property Type Single Family Home
Sub Type Twin/Semi-Detached
Listing Status Sold
Purchase Type For Sale
Square Footage 2,490 sqft
Price per Sqft $142
Subdivision Twin Hills
MLS Listing ID 1002690192
Sold Date 10/29/15
Style Carriage House
Bedrooms 3
Full Baths 2
Half Baths 1
HOA Fees $169/mo
HOA Y/N Y
Abv Grd Liv Area 2,040
Originating Board TREND
Year Built 1996
Annual Tax Amount $5,112
Tax Year 2015
Lot Size 8,241 Sqft
Acres 0.19
Lot Dimensions /
Property Description
With all the high-end upgrades PLUS new custom enhancements you desire, this "Twin Hills" carriage home has been expertly styled to be your dream home! On a cul-de-sac setting AND enjoy your own outdoor oasis with seasonal gardens & a wrap-around Patio---backing to grassy open space! Through the NEW front dr & into the NEW slate Foyer & first flr replete with NEW hardwood flrs. The Family Rm features a wood-burning fireplace and is adjacent to the Dining Area and spacious Living Rm. The Kitchen showcases NEW Granite Transformations counters; newer epicurean appliances; NEW deep soapstone sink; in-laid framed cabinets & pantries; NEW oil-rubbed bronze fixtures. Step into the bonus Sunrm with its wall of windows, raised beadboard ceiling, and NEW Andersen slider dr out to the NEW custom wrap-around Patio & NEW awning. Also on this floor: NEW re-designed Laundry with cabinetry and tile backsplash over a framed basin sink; NEW re-designed Powder Rm including a hand-crafted vanity and artisan metal sink; access to the 2-Car Garage with NEW insulated transom garage door & NEW attic access to storage; extra closets; more! Upstairs all NEW carpet! The voluminous Master Suite has a walk-in closet with custom organizers, and a NEW re-designed Full Bath inspired by the finest luxury spas: expanded shower with dual facing showerheads plus a rain showerhead, hand-laid tile walls, riverstone flr, and framed glass wall & door; an extended 2-sink cabinet vanity with granite top; heated tile floors; more! Down the hall are two more Bedrms both with ample closets, and a NEW re-designed Hall Full Bath with a paneled vanity cabinet & curio; tiled flr; and tub/shower. The newer Finished Lower Level includes an oversized Office/Study; walk-in cedar closet; and amazing Media/Game Rm with built-in media center and cabinets/cases. Don't miss: NEW roof this year; NEW heat pump and outdoor unit; NEW Andersen windows all rms (except sunrm); NEW hot water heater & humidifiers; NEW heating elements in gutters (melt ice); NEW blinds/designer lighting/insider & outside paint/doors/fixtures/ceiling fans/generator direct line, plus security system. 1-Year Home Warranty included! PLUS special offer of $1,000 sellers assist credit! "Twin Hills" will captivate you with over 70 acres of beautiful open Chester County land and space, including a 2-mile walking trail. So close to shops, dining, sports & arts amenities; Rtes 401/100/113/PA Turnpike/Philly/DE/shore points; Downingtown East Schls
Location
State PA
County Chester
Area West Pikeland Twp (10334)
Zoning PRD
Rooms
Other Rooms Living Room, Dining Room, Primary Bedroom, Bedroom 2, Kitchen, Family Room, Bedroom 1, Laundry, Other, Attic
Basement Full, Fully Finished
Interior
Interior Features Primary Bath(s), Butlers Pantry, Ceiling Fan(s), Breakfast Area
Hot Water Electric
Heating Heat Pump - Electric BackUp
Cooling Central A/C
Flooring Wood, Fully Carpeted, Tile/Brick
Fireplaces Number 1
Equipment Built-In Range, Oven - Self Cleaning, Dishwasher, Disposal, Built-In Microwave
Fireplace Y
Window Features Energy Efficient
Appliance Built-In Range, Oven - Self Cleaning, Dishwasher, Disposal, Built-In Microwave
Laundry Main Floor
Exterior
Exterior Feature Patio(s)
Garage Inside Access, Garage Door Opener
Garage Spaces 5.0
Utilities Available Cable TV
Waterfront N
Water Access N
Accessibility None
Porch Patio(s)
Attached Garage 2
Total Parking Spaces 5
Garage Y
Building
Lot Description Cul-de-sac, Front Yard, Rear Yard, SideYard(s)
Story 2
Sewer Public Sewer
Water Public
Architectural Style Carriage House
Level or Stories 2
Additional Building Above Grade, Below Grade
Structure Type 9'+ Ceilings
New Construction N
Schools
Elementary Schools Pickering Valley
Middle Schools Lionville
High Schools Downingtown High School East Campus
School District Downingtown Area
Others
HOA Fee Include Common Area Maintenance,Lawn Maintenance,Snow Removal
Tax ID 34-03H-0052
Ownership Fee Simple
Security Features Security System
Read Less

Bought with Theresa M Gabrys • Keller Williams Real Estate -Exton

"My job is to find and attract mastery-based agents to the office, protect the culture, and make sure everyone is happy! "




