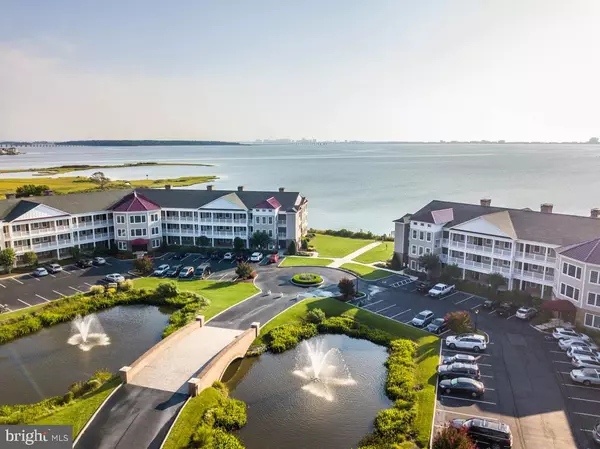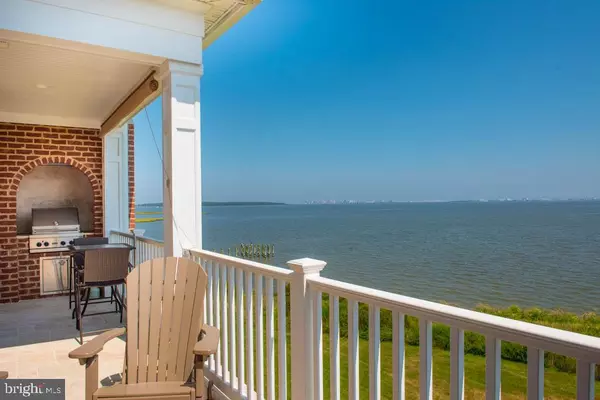For more information regarding the value of a property, please contact us for a free consultation.
3304 POINTS REACH Ocean Pines, MD 21811
Want to know what your home might be worth? Contact us for a FREE valuation!

Our team is ready to help you sell your home for the highest possible price ASAP
Key Details
Sold Price $350,000
Property Type Condo
Sub Type Condo/Co-op
Listing Status Sold
Purchase Type For Sale
Square Footage 1,896 sqft
Price per Sqft $184
Subdivision Ocean Pines - The Point
MLS Listing ID 1002379916
Sold Date 11/16/18
Style Coastal
Bedrooms 3
Full Baths 2
Condo Fees $1,549/qua
HOA Fees $99/ann
HOA Y/N Y
Abv Grd Liv Area 1,896
Originating Board BRIGHT
Year Built 2004
Annual Tax Amount $2,944
Tax Year 2018
Property Description
A gorgeous top floor condo with direct views of the bay to the Ocean City skyline. Gleaming hardwood flooring everywhere except for marble flooring in the bathrooms. Granite counter tops, pantry closet, matching cabinet covered refrigerator and dishwasher. Separate laundry room. Gas fireplace in the living room and gas grill on the balcony. You will be comfortable with the geo-thermal heat and air and appreciate the low utility bills. You have a storage unit in the separate bike barn. These condos are a wonderful place to call home, with the heated and cooled lobbies (where you get your mail) and the beautifully maintained grounds. It is peaceful and quite here with no weekly rentals allowed. The minimum rental period is one year. Fall in love with the every changing water views both day and night!
Location
State MD
County Worcester
Area Worcester Ocean Pines
Zoning RES
Rooms
Other Rooms Laundry
Main Level Bedrooms 3
Interior
Interior Features Butlers Pantry, Ceiling Fan(s), Crown Moldings, Dining Area, Primary Bath(s), Primary Bedroom - Bay Front, Pantry, Recessed Lighting, Sprinkler System, Upgraded Countertops, Walk-in Closet(s), Window Treatments, Wood Floors
Heating Geothermal
Cooling Central A/C, Geothermal
Fireplaces Number 1
Fireplaces Type Gas/Propane
Equipment Built-In Microwave, Dishwasher, Disposal, Dryer, Exhaust Fan, Icemaker, Microwave, Oven/Range - Electric, Refrigerator, Washer, Water Heater
Furnishings No
Fireplace Y
Appliance Built-In Microwave, Dishwasher, Disposal, Dryer, Exhaust Fan, Icemaker, Microwave, Oven/Range - Electric, Refrigerator, Washer, Water Heater
Heat Source Electric
Exterior
Amenities Available Basketball Courts, Beach Club, Boat Ramp, Club House, Common Grounds, Community Center, Elevator, Golf Club, Golf Course Membership Available, Golf Course, Jog/Walk Path, Lake, Marina/Marina Club, Pool - Indoor, Pool - Outdoor, Racquet Ball, Security, Storage Bin, Swimming Pool, Tennis Courts, Tot Lots/Playground
Waterfront Y
Water Access Y
Roof Type Architectural Shingle
Accessibility 36\"+ wide Halls
Garage N
Building
Story 1
Unit Features Garden 1 - 4 Floors
Sewer Public Sewer
Water Public
Architectural Style Coastal
Level or Stories 1
Additional Building Above Grade, Below Grade
New Construction N
Schools
Elementary Schools Showell
Middle Schools Stephen Decatur
High Schools Stephen Decatur
School District Worcester County Public Schools
Others
HOA Fee Include Lawn Maintenance,Management,Reserve Funds,Snow Removal
Senior Community No
Tax ID 03-164373
Ownership Condominium
Special Listing Condition Standard
Read Less

Bought with Tara Renee Levy • Berkshire Hathaway HomeServices PenFed Realty - OC

"My job is to find and attract mastery-based agents to the office, protect the culture, and make sure everyone is happy! "




