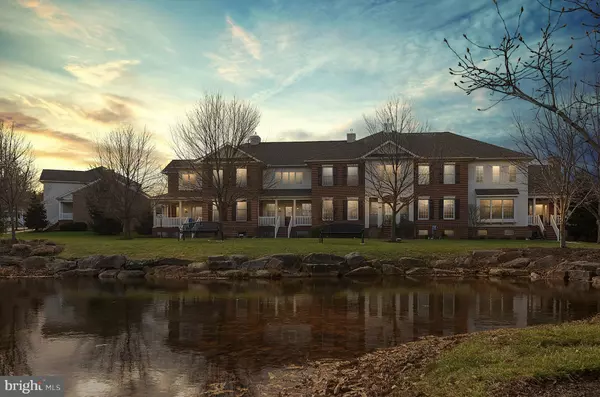For more information regarding the value of a property, please contact us for a free consultation.
473 FAIRMONT DR Chester Springs, PA 19425
Want to know what your home might be worth? Contact us for a FREE valuation!

Our team is ready to help you sell your home for the highest possible price ASAP
Key Details
Sold Price $475,000
Property Type Townhouse
Sub Type Interior Row/Townhouse
Listing Status Sold
Purchase Type For Sale
Square Footage 3,132 sqft
Price per Sqft $151
Subdivision Weatherstone
MLS Listing ID PACT285176
Sold Date 03/25/19
Style Colonial
Bedrooms 3
Full Baths 2
Half Baths 2
HOA Fees $236/mo
HOA Y/N Y
Abv Grd Liv Area 2,532
Originating Board BRIGHT
Year Built 2004
Annual Tax Amount $7,991
Tax Year 2018
Lot Size 1,963 Sqft
Acres 0.05
Property Description
Look no further! This traditional home combines elegance with modern sensibility and convenience. Gleaming hardwood floors highlight a main level that features a spacious kitchen abundantly lined with custom superior cabinets and Dental Crown Molding along with plenty of gorgeous granite countertops and a Farmstyled Rolling door. Step into the breakfast nook with custom built ins and french doors brightening a charming family room with fireplace. More hardwood in the living room conveys a touch of sophistication with an adjoining column framed Grotto Dining room for the ultimate party! A convenient walk in pantry, laundry and powder room complete this level. Upstairs you will find a quieter mood with an elegant master suite showing off a spa styled en suite with dual vanity, custom cabinets, walk in tiled shower and custom outfitted closet. Two additional ample-sized bedrooms with immaculate carpet and en-suite bath. Relax and entertain with limitless options for play in the creme de la creme lower level boasting lounging and media areas, custom bar, study, powder room and plenty of storage for all of your belongings! More storage awaits in the handy two car garage with a glossy pebbled finished floor. Outstanding location combines a just-right blend of distance from traffic with easy access to the PA Turnpike, shopping, restaurants, library and more. Meanwhile, the charming community includes trails, parks, pool, tennis courts, community center and library-all within walking distance.
Location
State PA
County Chester
Area West Vincent Twp (10325)
Zoning L1
Rooms
Other Rooms Living Room, Dining Room, Primary Bedroom, Bedroom 2, Bedroom 3, Kitchen, Breakfast Room, Great Room, Laundry, Bathroom 2
Basement Full
Interior
Interior Features Floor Plan - Open, Kitchen - Gourmet, Kitchen - Island, Breakfast Area, Bar, Primary Bath(s), Walk-in Closet(s), Upgraded Countertops, Wood Floors, Pantry
Hot Water Natural Gas
Heating Central
Cooling Central A/C
Flooring Hardwood, Ceramic Tile, Carpet
Fireplaces Number 1
Fireplaces Type Gas/Propane
Equipment Cooktop, Oven - Double, Oven - Wall, Oven - Self Cleaning, Built-In Microwave, Dishwasher, Dryer - Electric
Fireplace Y
Appliance Cooktop, Oven - Double, Oven - Wall, Oven - Self Cleaning, Built-In Microwave, Dishwasher, Dryer - Electric
Heat Source Natural Gas
Laundry Main Floor
Exterior
Exterior Feature Deck(s), Porch(es)
Garage Inside Access
Garage Spaces 2.0
Waterfront N
Water Access N
Accessibility None
Porch Deck(s), Porch(es)
Attached Garage 2
Total Parking Spaces 2
Garage Y
Building
Story 2
Sewer Public Sewer
Water Public
Architectural Style Colonial
Level or Stories 2
Additional Building Above Grade, Below Grade
Structure Type 9'+ Ceilings
New Construction N
Schools
Elementary Schools West Vincent
Middle Schools Owen J Roberts
High Schools Owen J Roberts
School District Owen J Roberts
Others
Senior Community No
Tax ID 25-07 -0314.2400
Ownership Fee Simple
SqFt Source Assessor
Special Listing Condition Standard
Read Less

Bought with Cj Stein • Keller Williams Real Estate -Exton

"My job is to find and attract mastery-based agents to the office, protect the culture, and make sure everyone is happy! "




