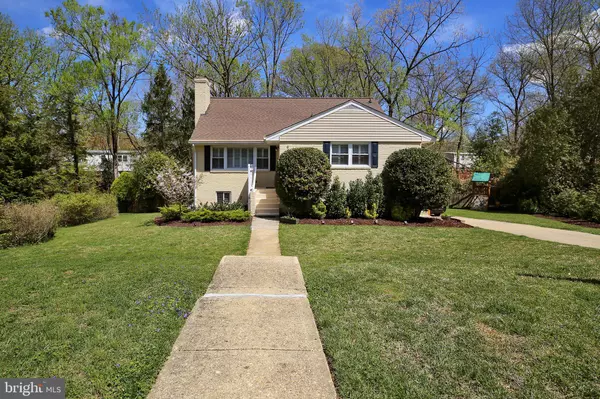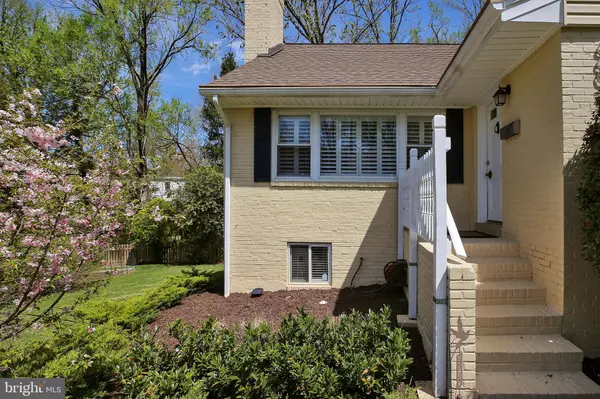For more information regarding the value of a property, please contact us for a free consultation.
6602 JERRY PL Mclean, VA 22101
Want to know what your home might be worth? Contact us for a FREE valuation!

Our team is ready to help you sell your home for the highest possible price ASAP
Key Details
Sold Price $860,000
Property Type Single Family Home
Sub Type Detached
Listing Status Sold
Purchase Type For Sale
Square Footage 1,680 sqft
Price per Sqft $511
Subdivision Kent Gardens
MLS Listing ID VAFX1051730
Sold Date 05/30/19
Style Cape Cod
Bedrooms 4
Full Baths 3
HOA Y/N N
Abv Grd Liv Area 1,680
Originating Board BRIGHT
Year Built 1955
Annual Tax Amount $8,687
Tax Year 2018
Lot Size 10,655 Sqft
Acres 0.24
Property Description
Three finished levels! This charming and conveniently located home is ready for move in! New kitchen with white cabinets, quartz countertops, under mount sink, stainless steel apps, backsplash and counter with area for bar stools. Exit to large deck from kitchen. Dining room with hardwood floors and plantation shutters. Comfortable family room with wood burning fireplace, hardwood floors, updated windows and plantation shutters. Newly expanded master suite. spacious bedroom with walk in closet, new en suite bath with tile and glass enclosed shower. Second main level bedroom with hardwood floors. Updated full hall bath. Upper level with loft for studies, office, game room and a bedroom. Lower level has large recreation room with recessed lights, game area, office, bedroom, full bath, storage/ utility room and walk out to lower level patio. Newer windows and New roof (2017). Must see this home at the end of the cul de sac!
Location
State VA
County Fairfax
Zoning 130
Rooms
Other Rooms Dining Room, Primary Bedroom, Bedroom 2, Bedroom 3, Bedroom 4, Kitchen, Family Room, Office, Storage Room, Bathroom 2, Bathroom 3, Primary Bathroom
Basement Full
Main Level Bedrooms 2
Interior
Heating Forced Air
Cooling Central A/C
Fireplaces Number 1
Fireplaces Type Mantel(s)
Fireplace Y
Heat Source Natural Gas
Exterior
Waterfront N
Water Access N
Accessibility None
Garage N
Building
Story 3+
Sewer Public Sewer
Water Public
Architectural Style Cape Cod
Level or Stories 3+
Additional Building Above Grade, Below Grade
New Construction N
Schools
School District Fairfax County Public Schools
Others
Senior Community No
Tax ID 0402 21 0043
Ownership Fee Simple
SqFt Source Assessor
Special Listing Condition Standard
Read Less

Bought with Janet A Callander • Weichert, REALTORS

"My job is to find and attract mastery-based agents to the office, protect the culture, and make sure everyone is happy! "




