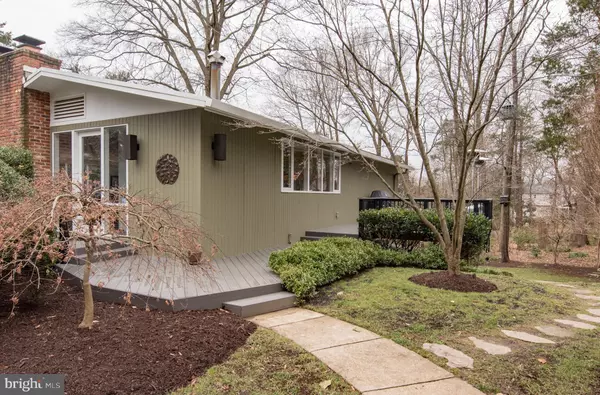For more information regarding the value of a property, please contact us for a free consultation.
2317 KIMBRO ST Alexandria, VA 22307
Want to know what your home might be worth? Contact us for a FREE valuation!

Our team is ready to help you sell your home for the highest possible price ASAP
Key Details
Sold Price $960,000
Property Type Single Family Home
Sub Type Detached
Listing Status Sold
Purchase Type For Sale
Square Footage 2,973 sqft
Price per Sqft $322
Subdivision Hollin Hills
MLS Listing ID VAFX993008
Sold Date 05/31/19
Style Contemporary
Bedrooms 3
Full Baths 2
Half Baths 2
HOA Y/N N
Abv Grd Liv Area 2,973
Originating Board BRIGHT
Year Built 1970
Annual Tax Amount $10,233
Tax Year 2019
Lot Size 0.353 Acres
Acres 0.35
Property Description
A true 10-plus! Mid-century Modern, designed by Charles Goodman, built in 1970 and remodeled in 2010. Two levels, three bedrooms, two full and two half bathrooms totalling 3000 square feet of living space. Located on Kimbro St., a coveted cul-de-sac in beautiful Hollin Hills. Main level has 5" wide maple floors, and lower level has premium strand woven bamboo. Energy efficient upgrades include: new dual-pane windows throughout, new insulation in all exterior walls and attic, industrial-grade stone and tar roof, dual-zone heating and air conditioning, high-efficiency hot water unit, and upgraded wiring throughout the house. Deluxe master suite with with stunning views of private garden, dual walk-in closets and changing rooms, oversized tub and separate shower. Spacious kitchen with island, quartz countertops and professional grade appliances, including Viking refrigerator, dual ovens, microwave, and warming drawer; twin Bosch dishwashers; and Wolff 5-burner gas stove top. Premium oversized glass tiles in all bathrooms with Hansgrohe hardware and faucets. Beautiful stone patio and landscaped yard, in harmony with natural setting. Two large decks with long-lasting composite decking.
Location
State VA
County Fairfax
Zoning 120
Rooms
Other Rooms Living Room, Dining Room, Primary Bedroom, Bedroom 2, Bedroom 3, Kitchen, Family Room, Laundry, Workshop, Bathroom 1, Bathroom 2, Bathroom 3, Primary Bathroom
Basement Full, Daylight, Full, Fully Finished, Interior Access
Main Level Bedrooms 2
Interior
Interior Features Built-Ins, Combination Dining/Living, Combination Kitchen/Dining, Combination Kitchen/Living, Dining Area, Entry Level Bedroom, Floor Plan - Open, Kitchen - Gourmet, Kitchen - Island, Primary Bath(s), Recessed Lighting, Skylight(s), Walk-in Closet(s), Window Treatments, Wood Floors
Hot Water Natural Gas
Heating Forced Air
Cooling Central A/C
Flooring Hardwood, Ceramic Tile
Fireplaces Number 2
Fireplaces Type Brick, Screen
Equipment Built-In Microwave, Dishwasher, Disposal, Dryer, Exhaust Fan, Icemaker, Range Hood, Refrigerator, Oven - Double, Stainless Steel Appliances, Cooktop, Washer, Water Heater - High-Efficiency, Water Heater
Fireplace Y
Window Features Double Pane,Energy Efficient,Skylights
Appliance Built-In Microwave, Dishwasher, Disposal, Dryer, Exhaust Fan, Icemaker, Range Hood, Refrigerator, Oven - Double, Stainless Steel Appliances, Cooktop, Washer, Water Heater - High-Efficiency, Water Heater
Heat Source Natural Gas
Laundry Lower Floor
Exterior
Exterior Feature Deck(s), Patio(s)
Waterfront N
Water Access N
View Trees/Woods
Roof Type Architectural Shingle
Accessibility None
Porch Deck(s), Patio(s)
Garage N
Building
Lot Description Backs to Trees, Cul-de-sac, Landscaping, Level, Premium, Private, Rear Yard, Front Yard
Story 2
Sewer Public Sewer
Water Public
Architectural Style Contemporary
Level or Stories 2
Additional Building Above Grade, Below Grade
Structure Type High
New Construction N
Schools
Elementary Schools Hollin Meadows
Middle Schools Sandburg
High Schools West Potomac
School District Fairfax County Public Schools
Others
Senior Community No
Tax ID 0933 21 0011
Ownership Fee Simple
SqFt Source Assessor
Acceptable Financing Cash, Conventional, FHA
Horse Property N
Listing Terms Cash, Conventional, FHA
Financing Cash,Conventional,FHA
Special Listing Condition Standard
Read Less

Bought with Cynthia Schneider • Long & Foster Real Estate, Inc.

"My job is to find and attract mastery-based agents to the office, protect the culture, and make sure everyone is happy! "




