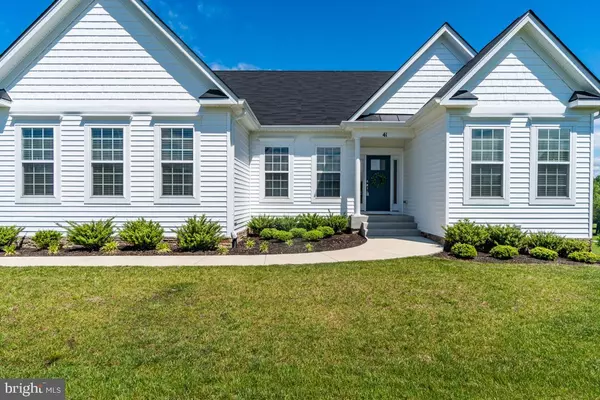For more information regarding the value of a property, please contact us for a free consultation.
41 RESERVE WAY Fredericksburg, VA 22406
Want to know what your home might be worth? Contact us for a FREE valuation!

Our team is ready to help you sell your home for the highest possible price ASAP
Key Details
Sold Price $479,000
Property Type Single Family Home
Sub Type Detached
Listing Status Sold
Purchase Type For Sale
Square Footage 2,829 sqft
Price per Sqft $169
Subdivision Reserve At Hartwood
MLS Listing ID VAST210860
Sold Date 07/12/19
Style Ranch/Rambler
Bedrooms 4
Full Baths 3
HOA Fees $29/ann
HOA Y/N Y
Abv Grd Liv Area 1,920
Originating Board BRIGHT
Year Built 2017
Annual Tax Amount $3,966
Tax Year 2018
Lot Size 2.116 Acres
Acres 2.12
Property Description
Be prepared to be amazed and act quick because you do not want to miss this beauty! This gorgeous Atlantic Builder Chesapeake model home is only 2 years old, comes with the transferable builder structure warranty and sits on a horse view 2 acre lot! Farmhouse inspired you will find no upgrades left undone! 3 bedrooms, 2 full baths, separate dining rm w/ custom molding, family rm and a large bright kitchen w/ quartz countertops and main floor laundry complete the main floor! Downstairs in the basement you will find a large rec rm, private bedroom, full bath and 1,000 sq ft of unfinished space just waiting for you, making this home with the potential of 3,840 finished sq ft! Mountain View HS district!
Location
State VA
County Stafford
Zoning A1
Rooms
Other Rooms Living Room, Dining Room, Primary Bedroom, Bedroom 2, Bedroom 3, Bedroom 4, Basement, Utility Room, Bathroom 2, Bathroom 3, Primary Bathroom
Basement Full, Daylight, Full, Heated, Interior Access, Outside Entrance, Windows
Main Level Bedrooms 3
Interior
Interior Features Breakfast Area, Carpet, Dining Area, Family Room Off Kitchen, Floor Plan - Open, Formal/Separate Dining Room, Kitchen - Eat-In, Kitchen - Island, Primary Bath(s), Pantry, Recessed Lighting, Stall Shower, Upgraded Countertops, Walk-in Closet(s), Water Treat System, Window Treatments, Wood Floors
Hot Water Electric
Heating Heat Pump(s)
Cooling Central A/C
Flooring Carpet, Hardwood
Equipment Built-In Microwave, Dishwasher, Disposal, Dryer, Oven/Range - Electric, Refrigerator, Stainless Steel Appliances, Washer, Washer - Front Loading, Dryer - Front Loading
Appliance Built-In Microwave, Dishwasher, Disposal, Dryer, Oven/Range - Electric, Refrigerator, Stainless Steel Appliances, Washer, Washer - Front Loading, Dryer - Front Loading
Heat Source Electric
Laundry Main Floor
Exterior
Garage Garage - Side Entry, Inside Access
Garage Spaces 2.0
Waterfront N
Water Access N
Accessibility 32\"+ wide Doors, 36\"+ wide Halls, Level Entry - Main
Attached Garage 2
Total Parking Spaces 2
Garage Y
Building
Lot Description Cleared
Story 2
Sewer No Sewer System, Private Sewer, Septic < # of BR
Water None
Architectural Style Ranch/Rambler
Level or Stories 2
Additional Building Above Grade, Below Grade
New Construction N
Schools
Elementary Schools Hartwood
Middle Schools Gayle
High Schools Mountain View
School District Stafford County Public Schools
Others
Senior Community No
Tax ID 35-L- - -15
Ownership Fee Simple
SqFt Source Estimated
Security Features Security System
Acceptable Financing Conventional, VA, USDA, FHA, VHDA, Cash
Listing Terms Conventional, VA, USDA, FHA, VHDA, Cash
Financing Conventional,VA,USDA,FHA,VHDA,Cash
Special Listing Condition Standard
Read Less

Bought with ChrisAnn Hendrie • Century 21 Redwood Realty

"My job is to find and attract mastery-based agents to the office, protect the culture, and make sure everyone is happy! "




