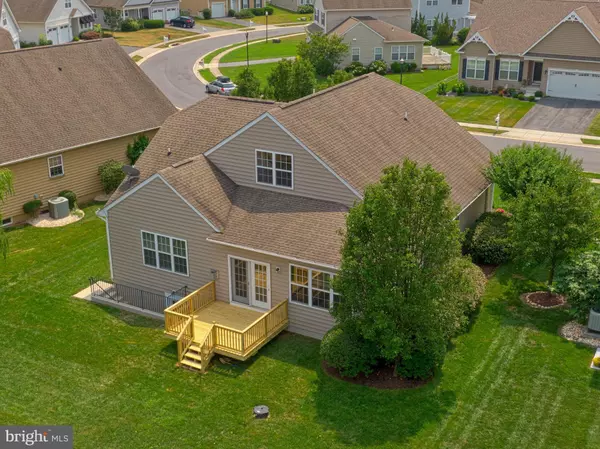For more information regarding the value of a property, please contact us for a free consultation.
18935 GOLDFINCH COVE Rehoboth Beach, DE 19971
Want to know what your home might be worth? Contact us for a FREE valuation!

Our team is ready to help you sell your home for the highest possible price ASAP
Key Details
Sold Price $372,000
Property Type Single Family Home
Sub Type Detached
Listing Status Sold
Purchase Type For Sale
Square Footage 2,320 sqft
Price per Sqft $160
Subdivision Summercrest
MLS Listing ID DESU144210
Sold Date 09/06/19
Style Craftsman,Contemporary
Bedrooms 3
Full Baths 2
Half Baths 1
HOA Fees $100/qua
HOA Y/N Y
Abv Grd Liv Area 2,320
Originating Board BRIGHT
Year Built 2006
Annual Tax Amount $1,963
Tax Year 2018
Lot Size 7,437 Sqft
Acres 0.17
Lot Dimensions 67.00 x 111.00
Property Description
Beach convenience, exceptional value and a premier location all rolled into one house waiting in Summercrest! This home is situated on one of the community's largest lots and best of all it backs to community green open space & a large dry pond & mature trees which means privacy for you! Just behind the house you are only a few steps to the community clubhouse and pool. Glistening hardwood floors welcome you into this wide open floor plan. EVERYTHING you need on the first level with added bonuses on the second and lower levels! You'll enjoy the first level master suite with fireplace, the bright and cheerful sunroom, upgraded kitchen and the brand new sun deck on the main level. Your guests will love the privacy upstairs with 2 guest rooms, full bath and an additional living room/ media room. On the lower level you'll find a full unfinished basement with a full plumbing rough in for another bathroom and there's a walkout from the basement to the backyard. Property offers irrigation with a well (no paying for green grass!), an inviting front porch and the ability to convert the home to Natural Gas - a rare opportunity in the area and a huge saver on heating bills (the neighbors saved $100/ month by making the switch!!). This community is in a convenient location just off Plantations Road. This means a short drive into Lewes and Rehoboth Beach. The community includes a large pool, clubhouse and tennis courts. It doesn't get any better than this! Make yourself at home in Summercrest. You will be glad you did!
Location
State DE
County Sussex
Area Lewes Rehoboth Hundred (31009)
Zoning L
Rooms
Other Rooms Dining Room, Primary Bedroom, Kitchen, Basement, Sun/Florida Room, Great Room, Bathroom 1, Bonus Room, Primary Bathroom, Half Bath, Additional Bedroom
Basement Full, Unfinished, Walkout Stairs
Main Level Bedrooms 1
Interior
Interior Features Floor Plan - Open, Entry Level Bedroom, Dining Area, Kitchen - Gourmet, Wood Floors, Ceiling Fan(s)
Hot Water Electric
Heating Forced Air
Cooling Central A/C
Flooring Hardwood, Carpet, Tile/Brick
Fireplaces Number 1
Fireplaces Type Gas/Propane
Equipment Stainless Steel Appliances, Cooktop, Oven - Wall, Oven - Self Cleaning, Refrigerator, Icemaker, Dishwasher, Disposal, Built-In Microwave, Washer, Water Heater, Dryer
Furnishings No
Fireplace Y
Window Features Insulated,Screens
Appliance Stainless Steel Appliances, Cooktop, Oven - Wall, Oven - Self Cleaning, Refrigerator, Icemaker, Dishwasher, Disposal, Built-In Microwave, Washer, Water Heater, Dryer
Heat Source Propane - Leased
Laundry Main Floor
Exterior
Exterior Feature Deck(s)
Garage Garage Door Opener
Garage Spaces 4.0
Amenities Available Community Center, Pool - Outdoor, Tennis Courts
Waterfront N
Water Access N
View Garden/Lawn, Other
Roof Type Architectural Shingle
Accessibility None
Porch Deck(s)
Attached Garage 2
Total Parking Spaces 4
Garage Y
Building
Story 2
Sewer Public Sewer
Water Private
Architectural Style Craftsman, Contemporary
Level or Stories 2
Additional Building Above Grade
New Construction N
Schools
Middle Schools Beacon
High Schools Cape Henlopen
School District Cape Henlopen
Others
HOA Fee Include Common Area Maintenance,Pool(s),Snow Removal
Senior Community No
Tax ID 334-12.00-849.00
Ownership Fee Simple
SqFt Source Assessor
Acceptable Financing Cash, Conventional
Listing Terms Cash, Conventional
Financing Cash,Conventional
Special Listing Condition Standard
Read Less

Bought with MELINDA INGRAM • Jack Lingo - Rehoboth

"My job is to find and attract mastery-based agents to the office, protect the culture, and make sure everyone is happy! "




