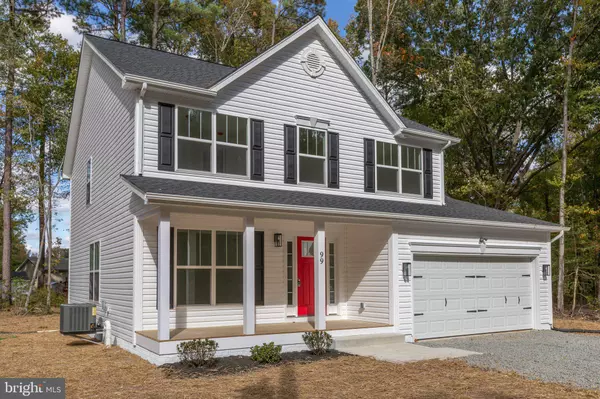
UPDATED:
11/22/2024 03:10 PM
Key Details
Property Type Single Family Home
Sub Type Detached
Listing Status Active
Purchase Type For Sale
Square Footage 2,100 sqft
Price per Sqft $180
Subdivision Placid Bay Estates
MLS Listing ID VAWE2004476
Style Colonial
Bedrooms 4
Full Baths 2
Half Baths 1
HOA Y/N N
Abv Grd Liv Area 2,100
Originating Board BRIGHT
Year Built 2024
Annual Tax Amount $49
Tax Year 2017
Lot Size 10,018 Sqft
Acres 0.23
Property Description
Welcome to your dream home in the serene lake community of Placid Bay Subdivision. The Monroe Model, crafted by renowned builders Hamlet Homes, embodies modern luxury and comfort.
This exquisite home features a host of upscale amenities, including granite countertops, stainless steel appliances, and LVP flooring in the kitchen, bathrooms, and foyer. The chef's kitchen is a focal point, boasting a spacious pantry, ample cabinetry, and an island with an overhang, perfect for casual dining.
Natural light floods the interior through expansive 6-foot windows and a sliding glass door leading to the rear deck, ideal for enjoying breathtaking lake views and outdoor gatherings.
Upstairs, discover four bedrooms, including the luxurious primary suite. This retreat features a vaulted ceiling, a generous walk-in closet, and a spa-like bathroom with a tile soaking tub and a tiled walk-in shower adorned with a glass door.
Customization options abound, allowing you to personalize your home with your preferred siding, shutters, flooring, cabinets, paint colors, and more, ensuring it reflects your unique style and taste.
Beyond the confines of your home, Placid Bay Subdivision offers the beach town lifestyle with a golf cart-friendly community. Enjoy access to the clubhouse, picnic area, boat dock, and fishing pier, providing endless opportunities for recreation and relaxation.
This home is to be built with a 7-8 month turnaround. Pictures and virtual tours are of previous homes built and may include some upgrades. Pricing is subject to change per material increases and decreases. Ask for a copy of the Hamlet Homes Brochure.
Location
State VA
County Westmoreland
Zoning R2
Interior
Interior Features Ceiling Fan(s), Dining Area, Floor Plan - Open, Pantry, Primary Bath(s), Walk-in Closet(s)
Hot Water Electric
Heating Heat Pump(s)
Cooling Central A/C
Flooring Carpet, Luxury Vinyl Plank
Inclusions Builder Warranty = Builder 1 year warranty
Equipment Built-In Microwave, ENERGY STAR Refrigerator, Microwave, Oven/Range - Electric, Refrigerator, Stainless Steel Appliances, Washer/Dryer Hookups Only, Water Heater
Window Features ENERGY STAR Qualified
Appliance Built-In Microwave, ENERGY STAR Refrigerator, Microwave, Oven/Range - Electric, Refrigerator, Stainless Steel Appliances, Washer/Dryer Hookups Only, Water Heater
Heat Source Electric
Laundry Hookup, Main Floor
Exterior
Exterior Feature Porch(es), Deck(s)
Garage Garage - Front Entry, Garage Door Opener
Garage Spaces 5.0
Utilities Available Under Ground
Waterfront N
Water Access Y
Water Access Desc Fishing Allowed,Swimming Allowed
Roof Type Architectural Shingle
Accessibility None
Porch Porch(es), Deck(s)
Attached Garage 2
Total Parking Spaces 5
Garage Y
Building
Story 2
Foundation Crawl Space
Sewer Public Sewer
Water Public
Architectural Style Colonial
Level or Stories 2
Additional Building Above Grade, Below Grade
Structure Type Dry Wall
New Construction Y
Schools
Elementary Schools Washington Dist
Middle Schools Montross
High Schools Washington & Lee
School District Westmoreland County Public Schools
Others
Senior Community No
Tax ID 10C 5 2 36
Ownership Fee Simple
SqFt Source Estimated
Security Features Carbon Monoxide Detector(s),Main Entrance Lock,Smoke Detector
Acceptable Financing Cash, Contract, Conventional, FHA, Negotiable, USDA, VA, VHDA
Listing Terms Cash, Contract, Conventional, FHA, Negotiable, USDA, VA, VHDA
Financing Cash,Contract,Conventional,FHA,Negotiable,USDA,VA,VHDA
Special Listing Condition Standard


"My job is to find and attract mastery-based agents to the office, protect the culture, and make sure everyone is happy! "




