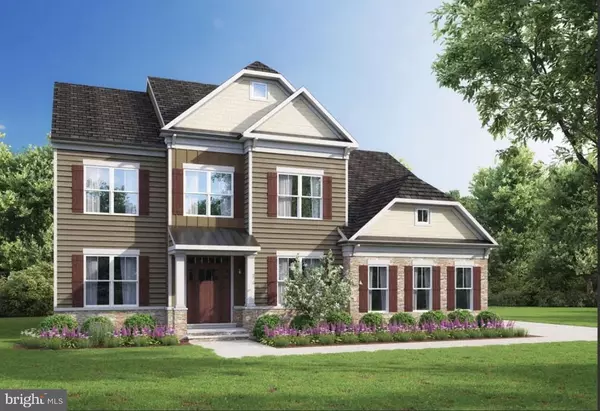
UPDATED:
10/01/2024 04:36 AM
Key Details
Property Type Single Family Home
Sub Type Detached
Listing Status Active
Purchase Type For Sale
Square Footage 3,410 sqft
Price per Sqft $322
Subdivision Garrison Forest
MLS Listing ID MDBC2069390
Style Traditional
Bedrooms 4
Full Baths 2
Half Baths 1
HOA Y/N N
Abv Grd Liv Area 3,410
Originating Board BRIGHT
Annual Tax Amount $1,807
Tax Year 2021
Lot Size 4.321 Acres
Acres 4.32
Property Description
Photos include some available optional features
Financing by construction perm only. All transfer tax and documentary stamps on lot sale to be paid by buyer.
Location
State MD
County Baltimore
Zoning RC5
Rooms
Other Rooms Living Room, Dining Room, Primary Bedroom, Bedroom 2, Bedroom 3, Bedroom 4, Kitchen, Family Room, Basement, Library, Foyer, Breakfast Room, Laundry, Bathroom 2, Primary Bathroom
Basement Full, Walkout Level, Poured Concrete, Sump Pump
Interior
Interior Features Additional Stairway, Crown Moldings, Chair Railings, Formal/Separate Dining Room, Kitchen - Eat-In, Kitchen - Island, Pantry, Bathroom - Soaking Tub, Walk-in Closet(s), Upgraded Countertops
Hot Water 60+ Gallon Tank, Propane
Heating Forced Air
Cooling Central A/C
Flooring Ceramic Tile, Luxury Vinyl Plank, Carpet
Fireplaces Number 1
Fireplaces Type Gas/Propane
Equipment Dishwasher, Disposal, Oven - Self Cleaning, Refrigerator, Stainless Steel Appliances, Water Heater - High-Efficiency
Fireplace Y
Window Features Double Pane,Energy Efficient,Low-E
Appliance Dishwasher, Disposal, Oven - Self Cleaning, Refrigerator, Stainless Steel Appliances, Water Heater - High-Efficiency
Heat Source Propane - Leased, Electric
Laundry Main Floor, Hookup
Exterior
Garage Garage - Front Entry, Oversized, Garage Door Opener, Inside Access
Garage Spaces 2.0
Utilities Available Phone Available, Propane, Cable TV Available, Under Ground
Waterfront N
Water Access N
View Trees/Woods
Roof Type Architectural Shingle
Accessibility None
Attached Garage 2
Total Parking Spaces 2
Garage Y
Building
Lot Description Backs to Trees, Cul-de-sac, No Thru Street, Not In Development, Partly Wooded, Private
Story 3
Foundation Concrete Perimeter
Sewer On Site Septic
Water Well
Architectural Style Traditional
Level or Stories 3
Additional Building Above Grade
Structure Type 9'+ Ceilings
New Construction Y
Schools
Elementary Schools Owings Mills
Middle Schools Pikesville
High Schools Owings Mills
School District Baltimore County Public Schools
Others
Senior Community No
Tax ID 04042200016398
Ownership Fee Simple
SqFt Source Estimated
Security Features Carbon Monoxide Detector(s),Smoke Detector,Sprinkler System - Indoor
Acceptable Financing Other
Listing Terms Other
Financing Other
Special Listing Condition Standard


"My job is to find and attract mastery-based agents to the office, protect the culture, and make sure everyone is happy! "




