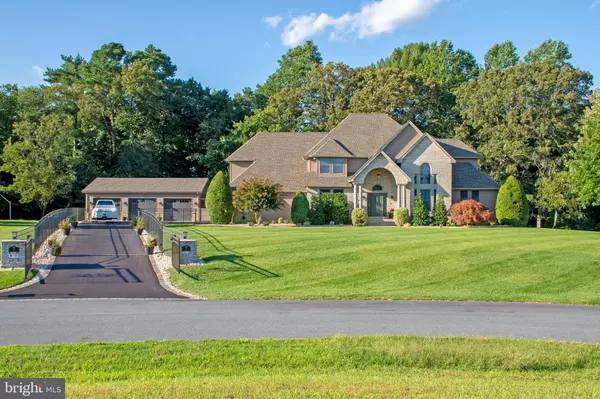
UPDATED:
11/20/2024 01:08 PM
Key Details
Property Type Single Family Home
Sub Type Detached
Listing Status Pending
Purchase Type For Sale
Square Footage 3,659 sqft
Price per Sqft $353
Subdivision Haven Lake Ests
MLS Listing ID DEKT2025928
Style Contemporary
Bedrooms 4
Full Baths 4
Half Baths 1
HOA Y/N N
Abv Grd Liv Area 3,659
Originating Board BRIGHT
Year Built 1996
Annual Tax Amount $2,019
Tax Year 2023
Lot Size 3.800 Acres
Acres 3.8
Lot Dimensions IRREGULAR
Property Description
The main entertainment room is the focal point of the house with an architecturally designed wall of floor-to-ceiling built-ins and the back wall of windows overlooking the outdoor kitchen and heated inground pool, as well as an impressive view of the wooded backdrop and winding brook.
The sizeable en suite is privately located on the main floor and includes his-and-her closets and a bathroom that emulates having your own personal spa with walk-in shower, porcelain relaxation tub, and double sink with a digital mirror.
Upstairs, you will find a private en suite with walk-in closet and full bathroom for overnight guests, as well as two additional, sizeable bedrooms with a full bathroom.
The second-floor bonus room, which includes a private bathroom and separate office with built in work space, is open to your imagination with a built-in wall unit for your TV and extra storage.
Walking down the industrial style staircase to the basement, you will enter the theater room with surround sound and recessed lighting. Beyond the theater, you will find your own personal space perfect for a gym, yoga studio, or crafting space. Ample storage with shelving can also be found on the lower level.
Additional amenities include the following: main level laundry room with overhead cabinets. Three car attached garage. Fenced in backyard with recently added heated in ground pool and pavered patio leading to the newer deck, outside kitchen with plumbing and pergola. Lighted paver path leading to hot tub, firepit, and gazebo. Playground area for the little ones to run off their extra energy. Plenty of green space for your own personal organic herb and vegetable garden. The yard has been recently sodded and tastefully landscaped. Meticulously maintained with a new roof, siding and tankless hot water heater. Easy traveling distance to major cities, Delaware beaches, and ocean resort establishments. This home offers an executive lifestyle with private oasis that you will never want to leave!
Location
State DE
County Kent
Area Milford (30805)
Zoning AC
Direction Southwest
Rooms
Other Rooms Living Room, Dining Room, Primary Bedroom, Bedroom 2, Bedroom 3, Kitchen, Family Room, Exercise Room, Laundry, Media Room, Hobby Room
Basement Full, Heated, Improved, Interior Access, Partially Finished, Windows
Main Level Bedrooms 1
Interior
Interior Features 2nd Kitchen, Breakfast Area, Built-Ins, Ceiling Fan(s), Combination Kitchen/Living, Curved Staircase, Dining Area, Entry Level Bedroom, Floor Plan - Open, Formal/Separate Dining Room, Kitchen - Gourmet, Pantry, Primary Bath(s), Recessed Lighting, Bathroom - Soaking Tub, Bathroom - Stall Shower, Studio, Bathroom - Tub Shower, Upgraded Countertops, Walk-in Closet(s), WhirlPool/HotTub, Window Treatments
Hot Water Tankless, Propane
Heating Heat Pump - Electric BackUp, Heat Pump(s), Zoned
Cooling Central A/C, Heat Pump(s), Zoned
Flooring Bamboo, Ceramic Tile, Tile/Brick
Inclusions Kitchen Appliances, Washer & Dryer, Hot Tub with Cover, Outside Kitchen Equipment, Some Furnishings, Water Conditioner, Central Vacuum with Attachments, Pool Equipment with Cover, Two Sheds, Surround Sound and Controls, Window Treatments, Wall Mounted TV
Equipment Built-In Microwave, Built-In Range, Dishwasher, Dryer, Exhaust Fan, Oven - Self Cleaning, Oven/Range - Gas, Refrigerator, Stainless Steel Appliances, Washer, Water Heater, Water Heater - Tankless
Furnishings Partially
Fireplace N
Window Features Insulated
Appliance Built-In Microwave, Built-In Range, Dishwasher, Dryer, Exhaust Fan, Oven - Self Cleaning, Oven/Range - Gas, Refrigerator, Stainless Steel Appliances, Washer, Water Heater, Water Heater - Tankless
Heat Source Electric
Laundry Main Floor
Exterior
Exterior Feature Deck(s), Patio(s)
Garage Additional Storage Area, Garage - Front Entry, Garage - Side Entry, Garage Door Opener, Inside Access, Oversized
Garage Spaces 14.0
Fence Aluminum, Rear
Pool Fenced, Heated, In Ground, Saltwater
Utilities Available Cable TV Available, Phone Available
Waterfront N
Water Access N
View Street, Creek/Stream, Trees/Woods
Roof Type Architectural Shingle,Pitched
Street Surface Paved
Accessibility None
Porch Deck(s), Patio(s)
Road Frontage City/County
Attached Garage 3
Total Parking Spaces 14
Garage Y
Building
Lot Description Additional Lot(s), Backs to Trees, Cleared, Front Yard, Irregular, Landscaping, Open, Partly Wooded, Rear Yard, SideYard(s), Stream/Creek
Story 2
Foundation Block
Sewer On Site Septic
Water Well
Architectural Style Contemporary
Level or Stories 2
Additional Building Above Grade, Below Grade
Structure Type 2 Story Ceilings,Dry Wall,High
New Construction N
Schools
Middle Schools Milford Central Academy
High Schools Milford
School District Milford
Others
Pets Allowed Y
Senior Community No
Tax ID MD-00-18200-02-7400-000
Ownership Fee Simple
SqFt Source Estimated
Security Features Smoke Detector,Security System,Carbon Monoxide Detector(s)
Acceptable Financing Cash, Conventional
Horse Property N
Listing Terms Cash, Conventional
Financing Cash,Conventional
Special Listing Condition Standard
Pets Description No Pet Restrictions


"My job is to find and attract mastery-based agents to the office, protect the culture, and make sure everyone is happy! "




