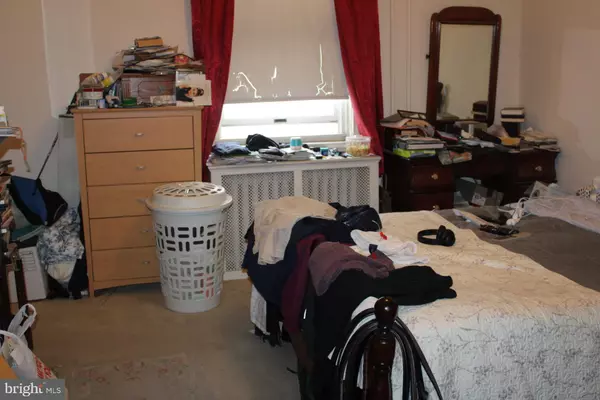
UPDATED:
11/19/2024 12:12 PM
Key Details
Property Type Multi-Family
Sub Type Other
Listing Status Pending
Purchase Type For Sale
Square Footage 6,870 sqft
Price per Sqft $83
MLS Listing ID MDHR2029946
Style Federal,Colonial
Abv Grd Liv Area 6,870
Originating Board BRIGHT
Year Built 1930
Annual Tax Amount $5,757
Tax Year 2024
Lot Size 9,000 Sqft
Acres 0.21
Lot Dimensions 200X45
Property Description
116 N. Washington St. has 2 commercial spaces at street level with 3 occupied apartments above. Built in 1930 the commercial space is occupied by a coffee shop (936 sq.ft.) and a retail butcher shop (1800 sq. ft.) which is currently under construction. 45' X 200' lot. The 3 apts. are 1960 sq.ft., 1346 sq. ft. and 828 sq.ft. Units are currently occupied by long term tenants at under market rates with parking to the rear and a 28' X 28' block, 2 car garage (needs roof).
high ceilings, public water and sewer service, recent roofs, parking and rear alley access form Lodge Lane.
Havre de Grace is a waterfront town located in Harford County Maryland with a population of
approximately 15,000 people within the town limits. The town is located at the mouth of the
Susquehanna River and the head of the Chesapeake Bay. It has become a tourist destination
and cultural hub boasting entertainment and cultural centers such as the STAR Centre,
Opera House, State Theatre, Decoy Museum, Maririme Museum, Colored School Museum and Cultural Center and the Lock House Museum plus numerous waterfront parks, boat launches and Marinas.
With quick access to Route 40 and I-95, the town of Havre de Grace is conveniently situated
only 5 miles from both the County's largest employer to the south, Aberdeen Proving Ground,
and Great Wolf Lodge, the area's newest large-scale tourist attraction to the north in Perryville. Numerous restaurants, bars, breweries, shops and stores of all descriptions. A welcoming business town.
Possible Incentive Programs include: Qualified Opportunity Zone, Enterprise Zone, New Market Tax Credit.
Location
State MD
County Harford
Zoning RB
Rooms
Basement Connecting Stairway, Dirt Floor, Outside Entrance, Partial, Unfinished, Sump Pump
Interior
Interior Features Exposed Beams, Floor Plan - Traditional, Kitchen - Country, Stain/Lead Glass, Store/Office, Walk-in Closet(s), Wood Floors
Hot Water Electric
Heating Forced Air, Heat Pump - Electric BackUp, Radiator, Hot Water
Cooling Central A/C, Window Unit(s), Zoned, Multi Units, Heat Pump(s)
Flooring Hardwood, Partially Carpeted
Inclusions Appliances
Equipment Dryer - Electric, Refrigerator, Stainless Steel Appliances, Washer
Fireplace N
Window Features Double Pane,Replacement,Screens
Appliance Dryer - Electric, Refrigerator, Stainless Steel Appliances, Washer
Heat Source Electric, Central, Oil, Natural Gas
Exterior
Garage Garage - Rear Entry
Garage Spaces 8.0
Utilities Available Natural Gas Available, Above Ground, Cable TV Available, Water Available, Sewer Available, Electric Available
Waterfront N
Water Access N
View Water, River, Panoramic
Roof Type Flat,Rubber,Architectural Shingle
Street Surface Black Top,Paved
Accessibility None
Road Frontage City/County, Public
Total Parking Spaces 8
Garage Y
Building
Lot Description Interior, Level, Unrestricted, Year Round Access, Zero Lot Line
Foundation Brick/Mortar, Permanent, Stone
Sewer Public Sewer
Water Public
Architectural Style Federal, Colonial
Additional Building Above Grade, Below Grade
Structure Type 9'+ Ceilings,Plaster Walls,High,Masonry,Brick
New Construction N
Schools
Elementary Schools Havre De Grace
Middle Schools Havre De Grace
High Schools Havre De Grace
School District Harford County Public Schools
Others
Tax ID 1306009786
Ownership Fee Simple
SqFt Source Estimated
Security Features Smoke Detector
Acceptable Financing Conventional
Listing Terms Conventional
Financing Conventional
Special Listing Condition Standard


"My job is to find and attract mastery-based agents to the office, protect the culture, and make sure everyone is happy! "




