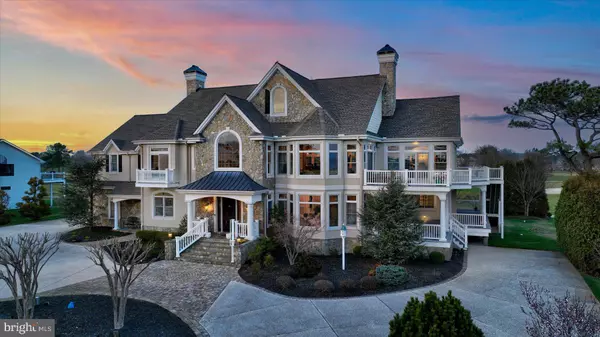
UPDATED:
08/14/2024 08:16 AM
Key Details
Property Type Single Family Home
Sub Type Detached
Listing Status Active
Purchase Type For Sale
Square Footage 7,700 sqft
Price per Sqft $453
Subdivision Rehoboth Beach Yacht And Cc
MLS Listing ID DESU2059838
Style Coastal
Bedrooms 6
Full Baths 5
Half Baths 2
HOA Fees $350/ann
HOA Y/N Y
Abv Grd Liv Area 7,700
Originating Board BRIGHT
Year Built 2007
Annual Tax Amount $5,789
Tax Year 2023
Lot Size 0.570 Acres
Acres 0.57
Lot Dimensions 166.00 x 150.00
Property Description
********
For those seeking a premier country club lifestyle, the option of a private membership awaits (contact for further details on RBCC membership). Just steps away lies the Rehoboth Beach Country Club clubhouse, where you can indulge in superb dining options, a bayfront pool, a state-of-the-art fitness center, tennis, pickleball and an impressive 18-hole Championship golf course.********
This golf course front gem with unobstructed bay views is more than a home; it's a lifestyle opportunity that simply cannot be replicated. Don't miss your chance to make this incredibly special retreat your own. Quality, informal elegance, and views like this are a rarity. Seize this extraordinary opportunity and experience the best of coastal club living.
Location
State DE
County Sussex
Area Lewes Rehoboth Hundred (31009)
Zoning AR-1
Direction West
Rooms
Main Level Bedrooms 4
Interior
Interior Features Built-Ins, Cedar Closet(s), Chair Railings, Crown Moldings, Curved Staircase, Elevator, Entry Level Bedroom, Family Room Off Kitchen, Floor Plan - Open, Formal/Separate Dining Room, Kitchen - Gourmet, Kitchen - Island, Primary Bath(s), Recessed Lighting, Sound System, Store/Office, Upgraded Countertops, Walk-in Closet(s), Wet/Dry Bar, Window Treatments, Wine Storage, Wood Floors
Hot Water Electric
Heating Zoned, Programmable Thermostat, Heat Pump(s)
Cooling Central A/C, Geothermal, Heat Pump(s), Zoned
Flooring Ceramic Tile, Solid Hardwood, Other
Fireplaces Number 3
Fireplaces Type Fireplace - Glass Doors, Gas/Propane
Equipment Commercial Range, Cooktop, Dishwasher, Disposal, Dryer, Extra Refrigerator/Freezer, Oven - Double, Oven/Range - Gas, Six Burner Stove, Washer, Water Heater
Fireplace Y
Window Features Double Hung,Energy Efficient
Appliance Commercial Range, Cooktop, Dishwasher, Disposal, Dryer, Extra Refrigerator/Freezer, Oven - Double, Oven/Range - Gas, Six Burner Stove, Washer, Water Heater
Heat Source Geo-thermal, Electric
Laundry Lower Floor, Main Floor
Exterior
Exterior Feature Balconies- Multiple, Deck(s), Patio(s), Porch(es), Wrap Around
Garage Additional Storage Area, Built In, Garage - Side Entry, Garage Door Opener, Oversized
Garage Spaces 18.0
Utilities Available Cable TV, Electric Available, Propane, Phone Available, Sewer Available, Water Available, Other
Waterfront N
Water Access N
View Bay, Golf Course, Scenic Vista, Water
Roof Type Architectural Shingle
Accessibility 2+ Access Exits, 32\"+ wide Doors, Elevator
Porch Balconies- Multiple, Deck(s), Patio(s), Porch(es), Wrap Around
Attached Garage 3
Total Parking Spaces 18
Garage Y
Building
Lot Description Adjoins - Open Space
Story 2
Foundation Crawl Space, Flood Vent, Pilings
Sewer Public Sewer
Water Private/Community Water
Architectural Style Coastal
Level or Stories 2
Additional Building Above Grade, Below Grade
Structure Type 2 Story Ceilings,Cathedral Ceilings
New Construction N
Schools
School District Cape Henlopen
Others
Pets Allowed Y
Senior Community No
Tax ID 334-19.00-177.00
Ownership Fee Simple
SqFt Source Assessor
Security Features Electric Alarm,Exterior Cameras,Fire Detection System,Motion Detectors,Monitored,Security System,Surveillance Sys
Acceptable Financing Cash, Conventional
Horse Property N
Listing Terms Cash, Conventional
Financing Cash,Conventional
Special Listing Condition Standard
Pets Description No Pet Restrictions


"My job is to find and attract mastery-based agents to the office, protect the culture, and make sure everyone is happy! "




