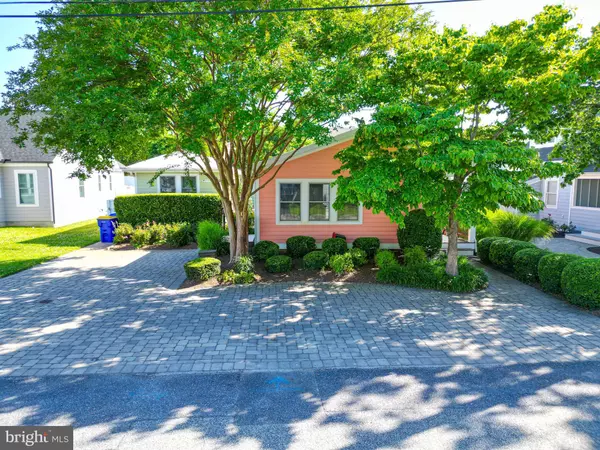
UPDATED:
11/13/2024 09:36 PM
Key Details
Property Type Multi-Family
Sub Type Detached
Listing Status Active
Purchase Type For Sale
Square Footage 2,400 sqft
Price per Sqft $664
Subdivision Washington Heights
MLS Listing ID DESU2064994
Style Cottage,Bungalow,Colonial
Abv Grd Liv Area 2,400
Originating Board BRIGHT
Year Built 2008
Annual Tax Amount $1,061
Tax Year 2023
Lot Size 6,098 Sqft
Acres 0.14
Lot Dimensions 50.00 x 125.00
Property Description
37490 Washington St. (Pink Bungalow) offers 2 bedrooms and 1 bath. The kitchen has updated appliances, a beautiful backsplash and a large breakfast bar. The bathroom has a beautiful walk in tile shower and also has the washer/dryer. This cozy home has beautiful hardwood floor and a built in audio /speaker system. The small front porch greats you when you enter and there is a larger deck off of the back door for entertaining and relaxing;
37492 Washington St. (Green Bungalow) offers a large deck overlooking the courtyard as you enter. There is a nicely equipped kitchen with Granite breakfast bar and cozy living room area. This home boasts 2 bedrooms and 1 bathroom equipped with a washer and dryer. Luxury Vinyl flooring is throughout as well as an outdoor shower.
37488 Washington St. (Blue Bungalow) The largest of the 3 homes, you walk in through the large screened in porch for your entertaining needs. The great room of this home boast a huge kitchen island and granite countertops. Updated appliances and a washer and dryer are included. There is plenty of room for dining and living room furniture in the large open space. There are 2 generously sized bedrooms and 2 bathrooms. A private deck is located just through the living room sliding door. Luxury Vinyl flooring throughout make this floorplan seamless and the vaulted ceilings give a modern and spacious feel. An outdoor shower is located behind the house. New HVAC installed in 2022
Porches/Decks are all made with composite decking, the common courtyard area is covered in beautiful slate and landscaped beautifully. Exterior lighting system makes for a beautiful and tranquil evening Oasis.
All furniture is negotiable for sale.
Off- street parking for 7 cars
NO HOA fees and the possibility of turning this property into Condos may be the investment you are looking for.
Location
State DE
County Sussex
Area Lewes Rehoboth Hundred (31009)
Zoning COMMERCIAL
Interior
Interior Features Bar, Breakfast Area, Ceiling Fan(s), Entry Level Bedroom, Sound System, Other
Hot Water Electric
Heating Forced Air, Heat Pump(s)
Cooling Central A/C
Flooring Engineered Wood, Vinyl, Other
Inclusions All appliances as listed in the disclosures for each building
Equipment Built-In Microwave, Built-In Range, Dishwasher, Disposal, Dryer, Exhaust Fan, Refrigerator, Washer, Water Heater
Fireplace N
Window Features Screens,Energy Efficient,Storm
Appliance Built-In Microwave, Built-In Range, Dishwasher, Disposal, Dryer, Exhaust Fan, Refrigerator, Washer, Water Heater
Heat Source Electric, Propane - Leased
Exterior
Exterior Feature Porch(es), Patio(s), Deck(s)
Utilities Available Propane, Cable TV, Electric Available
Waterfront N
Water Access N
Roof Type Metal
Accessibility None
Porch Porch(es), Patio(s), Deck(s)
Road Frontage City/County
Garage N
Building
Lot Description Landscaping, Rear Yard, Private
Foundation Concrete Perimeter, Crawl Space
Sewer Public Sewer
Water Public
Architectural Style Cottage, Bungalow, Colonial
Additional Building Above Grade, Below Grade
Structure Type Vaulted Ceilings,Dry Wall
New Construction N
Schools
High Schools Cape Henlopen
School District Cape Henlopen
Others
Tax ID 334-13.20-62.00
Ownership Fee Simple
SqFt Source Assessor
Acceptable Financing Cash, Conventional
Listing Terms Cash, Conventional
Financing Cash,Conventional
Special Listing Condition Standard


"My job is to find and attract mastery-based agents to the office, protect the culture, and make sure everyone is happy! "




