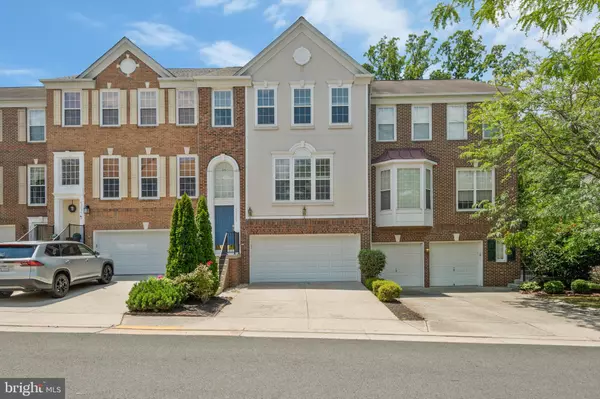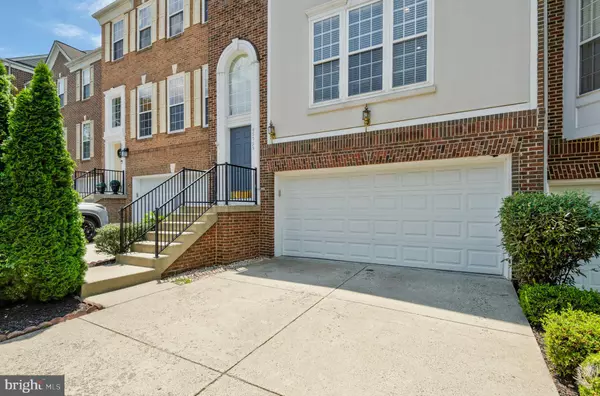
UPDATED:
11/15/2024 08:00 PM
Key Details
Property Type Townhouse
Sub Type Interior Row/Townhouse
Listing Status Under Contract
Purchase Type For Sale
Square Footage 2,712 sqft
Price per Sqft $257
Subdivision Tall Oaks
MLS Listing ID VALO2079880
Style Colonial
Bedrooms 3
Full Baths 2
Half Baths 1
HOA Fees $117/mo
HOA Y/N Y
Abv Grd Liv Area 2,712
Originating Board BRIGHT
Year Built 2001
Annual Tax Amount $5,336
Tax Year 2024
Lot Size 2,178 Sqft
Acres 0.05
Property Description
Spacious and Light-Filled Townhouse in the Highly Sought-After Tall Oaks Subdivision
This 2,712 sq. ft. 3 beds & 2 1/2 bath, townhouse offers a generous and bright living space, resembling a single-family home. The well-appointed luxury townhouse features:
Main Level: Hardwood floors, a gourmet kitchen, a half bath, a gas fireplace, and a slider leading to an expansive deck with scenic green views.
Upper Level: Primary bedroom with a large bathroom and walk-in closet, two additional well-sized bedrooms, a hallway full bath, and a washer and dryer.
Finished Basement: Includes a partially roughed-in full bathroom (currently used for storage), a closet, new LVT flooring, and access to a wooden patio.
Two-Car Garage: Features a large extra storage area.
The fenced backyard, unusually large for a townhouse, brick patio and space for a flower and vegetable garden.
Located in a quiet neighborhood with convenient access to shopping, town centers, Costco, trails, and major commuter routes.
Location
State VA
County Loudoun
Zoning R16
Rooms
Other Rooms Living Room, Dining Room, Primary Bedroom, Bedroom 2, Bedroom 3, Kitchen, Game Room, Exercise Room, Laundry
Basement Rear Entrance, Full, Fully Finished
Interior
Interior Features Kitchen - Country, Kitchen - Island, Kitchen - Table Space, Window Treatments, Primary Bath(s), Wood Floors, WhirlPool/HotTub, Floor Plan - Open
Hot Water Natural Gas
Heating Forced Air
Cooling Ceiling Fan(s), Central A/C
Fireplaces Number 1
Fireplaces Type Fireplace - Glass Doors
Equipment Dishwasher, Disposal, Dryer, Exhaust Fan, Oven/Range - Gas, Range Hood, Refrigerator, Washer
Fireplace Y
Window Features Double Pane
Appliance Dishwasher, Disposal, Dryer, Exhaust Fan, Oven/Range - Gas, Range Hood, Refrigerator, Washer
Heat Source Natural Gas
Laundry Upper Floor
Exterior
Garage Garage - Front Entry, Garage Door Opener
Garage Spaces 2.0
Utilities Available Cable TV Available
Amenities Available Pool - Outdoor, Tennis Courts
Waterfront N
Water Access N
Accessibility Level Entry - Main
Attached Garage 2
Total Parking Spaces 2
Garage Y
Building
Story 3
Foundation Concrete Perimeter
Sewer Public Sewer
Water Public
Architectural Style Colonial
Level or Stories 3
Additional Building Above Grade, Below Grade
New Construction N
Schools
Middle Schools River Bend
High Schools Potomac Falls
School District Loudoun County Public Schools
Others
HOA Fee Include Common Area Maintenance,Management,Insurance,Pool(s),Recreation Facility,Sewer,Snow Removal,Trash
Senior Community No
Tax ID 031384838000
Ownership Fee Simple
SqFt Source Assessor
Special Listing Condition Standard


"My job is to find and attract mastery-based agents to the office, protect the culture, and make sure everyone is happy! "




