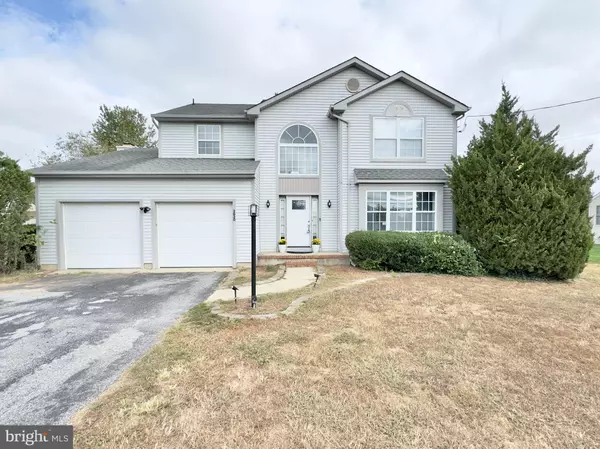
UPDATED:
11/07/2024 12:24 AM
Key Details
Property Type Single Family Home
Sub Type Detached
Listing Status Active
Purchase Type For Sale
Square Footage 2,210 sqft
Price per Sqft $192
Subdivision New Italy
MLS Listing ID NJCB2020500
Style Contemporary,Colonial
Bedrooms 3
Full Baths 2
Half Baths 1
HOA Y/N N
Abv Grd Liv Area 2,210
Originating Board BRIGHT
Year Built 1993
Annual Tax Amount $6,841
Tax Year 2023
Lot Size 0.405 Acres
Acres 0.41
Lot Dimensions 110.00 x 160.44
Property Description
As you enter, you’re greeted by a grand foyer featuring a stunning pendant drop chandelier. The separate formal dining room is perfect for entertaining guests, while the inviting living room boasts a striking wall of stone with an electric fireplace, creating a warm and cozy atmosphere.
The spacious kitchen is a chef’s delight, showcasing an oversized granite island with pendant lights, a gas 5-burner stove, and a double sink. It flows seamlessly into the large family room, highlighted by vaulted ceilings that enhance the sense of space and light.
Retreat to the luxurious master suite, which features its own wall of stone with an electric fireplace, three closets (including a walk-in), and a spa-like master bathroom. The master bath is adorned with marble floors and walls, an electric fireplace, a soaking tub, and a walk-in shower for the ultimate in relaxation.
The hall bath features elegant ceramic tile, providing a stylish and functional space for family and guests. Two oversized bedrooms offer ample space for comfort and personalization, making them ideal for family members or guests.
Enjoy the sunroom, complete with a private entrance and skylights, providing a serene space to enjoy your morning coffee or unwind in the evening.
Step outside to discover a large two-tiered deck, perfect for entertaining or simply enjoying the beautiful surroundings. The home also features a full basement, ideal for additional storage or recreational space, and a spacious 2-car garage for your convenience.
This property boasts a beautifully landscaped yard, making it an inviting oasis. This home truly combines style, luxury, and functionality, making it a must-see!
Don’t miss out on this incredible opportunity—schedule a showing today!
Location
State NJ
County Cumberland
Area Vineland City (20614)
Zoning 01
Rooms
Other Rooms Living Room, Dining Room, Primary Bedroom, Bedroom 2, Bedroom 3, Kitchen, Family Room, Foyer, Laundry, Bathroom 2, Bathroom 3, Bonus Room, Primary Bathroom
Basement Partially Finished, Full
Interior
Interior Features Bathroom - Soaking Tub, Bathroom - Walk-In Shower, Family Room Off Kitchen, Floor Plan - Open, Formal/Separate Dining Room, Kitchen - Gourmet, Kitchen - Island, Pantry, Primary Bath(s), Skylight(s), Upgraded Countertops, Wood Floors, Dining Area, Kitchen - Eat-In, Recessed Lighting, Walk-in Closet(s)
Hot Water Natural Gas
Cooling Central A/C
Flooring Marble, Luxury Vinyl Plank, Ceramic Tile
Fireplaces Number 3
Fireplaces Type Electric, Stone
Inclusions Washer, dryer, all current lights,
Equipment Built-In Microwave, Built-In Range, Dual Flush Toilets, Icemaker, Stainless Steel Appliances, Dryer - Gas, Oven/Range - Gas
Fireplace Y
Appliance Built-In Microwave, Built-In Range, Dual Flush Toilets, Icemaker, Stainless Steel Appliances, Dryer - Gas, Oven/Range - Gas
Heat Source Natural Gas
Laundry Main Floor
Exterior
Exterior Feature Deck(s)
Garage Garage Door Opener, Garage - Front Entry
Garage Spaces 8.0
Waterfront N
Water Access N
Roof Type Shingle
Accessibility None
Porch Deck(s)
Attached Garage 2
Total Parking Spaces 8
Garage Y
Building
Story 3
Foundation Block
Sewer Public Sewer
Water Public
Architectural Style Contemporary, Colonial
Level or Stories 3
Additional Building Above Grade, Below Grade
New Construction N
Schools
School District City Of Vineland Board Of Education
Others
Senior Community No
Tax ID 14-05210-00035
Ownership Fee Simple
SqFt Source Assessor
Acceptable Financing FHA, Conventional, Cash, VA
Listing Terms FHA, Conventional, Cash, VA
Financing FHA,Conventional,Cash,VA
Special Listing Condition Standard


"My job is to find and attract mastery-based agents to the office, protect the culture, and make sure everyone is happy! "




