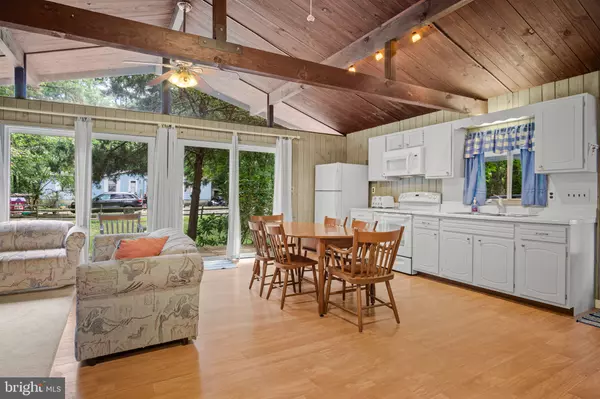
UPDATED:
11/04/2024 04:35 PM
Key Details
Property Type Single Family Home
Sub Type Detached
Listing Status Pending
Purchase Type For Sale
Square Footage 720 sqft
Price per Sqft $281
Subdivision Holly Woods
MLS Listing ID DESU2071504
Style Bungalow,Cape Cod
Bedrooms 2
Full Baths 1
HOA Y/N N
Abv Grd Liv Area 720
Originating Board BRIGHT
Year Built 1972
Annual Tax Amount $428
Tax Year 2023
Lot Size 10,454 Sqft
Acres 0.24
Lot Dimensions 100.00 x 107.00
Property Description
Location
State DE
County Sussex
Area Indian River Hundred (31008)
Zoning GR
Rooms
Main Level Bedrooms 2
Interior
Interior Features Attic/House Fan, Ceiling Fan(s), Floor Plan - Open
Hot Water Electric
Heating Other
Cooling Ductless/Mini-Split
Inclusions Mini-Split
Equipment Built-In Microwave, Oven/Range - Electric, Refrigerator, Washer/Dryer Stacked, Water Heater
Fireplace N
Window Features Casement,Screens,Sliding,Storm
Appliance Built-In Microwave, Oven/Range - Electric, Refrigerator, Washer/Dryer Stacked, Water Heater
Heat Source Electric
Exterior
Garage Spaces 4.0
Utilities Available Electric Available
Waterfront N
Water Access N
View Trees/Woods
Roof Type Pitched,Shingle
Accessibility None
Total Parking Spaces 4
Garage N
Building
Lot Description Level, No Thru Street, Partly Wooded
Story 1
Foundation Crawl Space
Sewer On Site Septic
Water Well
Architectural Style Bungalow, Cape Cod
Level or Stories 1
Additional Building Above Grade, Below Grade
Structure Type Cathedral Ceilings,Wood Walls,Wood Ceilings
New Construction N
Schools
Middle Schools Cape Henlopen
High Schools Cape Henlopen
School District Cape Henlopen
Others
Senior Community No
Tax ID 234-12.00-45.00
Ownership Fee Simple
SqFt Source Estimated
Acceptable Financing Cash
Listing Terms Cash
Financing Cash
Special Listing Condition Standard


"My job is to find and attract mastery-based agents to the office, protect the culture, and make sure everyone is happy! "




