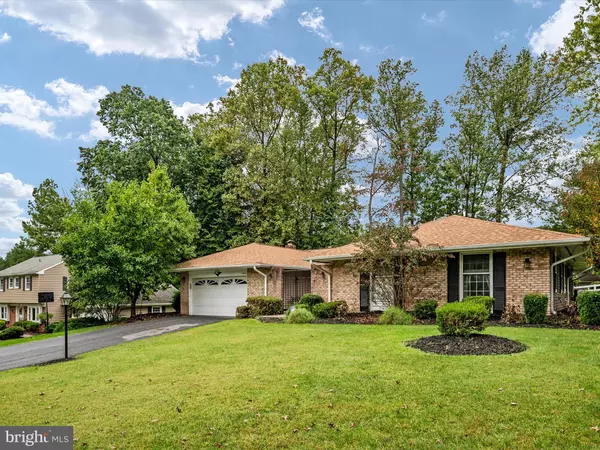
UPDATED:
11/18/2024 07:25 PM
Key Details
Property Type Single Family Home
Sub Type Detached
Listing Status Active
Purchase Type For Sale
Square Footage 2,476 sqft
Price per Sqft $272
Subdivision Strathmore At Bel Pre
MLS Listing ID MDMC2150072
Style Other
Bedrooms 4
Full Baths 2
Half Baths 1
HOA Fees $400/ann
HOA Y/N Y
Abv Grd Liv Area 2,476
Originating Board BRIGHT
Year Built 1971
Annual Tax Amount $6,422
Tax Year 2024
Lot Size 0.383 Acres
Acres 0.38
Property Description
Inside, you’ll find a formal living area with a lower-level fireplace, vaulted ceilings, and wood beams, creating a cozy yet open feel. The formal dining room connects seamlessly to the kitchen, which boasts stainless steel appliances, granite countertops, and an eat-in area that leads into a relaxing family room with another fireplace and views of the rear patio. The master bedroom includes a private bath and walk-in closet, while three additional generously sized bedrooms share a full hallway bath. The lower level offers a spacious finished area, ready to be transformed into whatever fits your lifestyle, along with ample storage space. The backyard is truly an oasis, featuring lush greenery, a shed, and plenty of space for entertaining or enjoying peaceful moments.
The popular Strathmore at Bel Pre community boasts a community pool and tennis courts, and is very convenient to Glenmont Metro Station (approximately 3 miles), Metrobus, Ride-On, the ICC highway, elementary schools, Aspen Hill Club, golf courses, places of worship, shopping, restaurants, and the Aspen Hill Library. Located in a quiet neighborhood, this home is perfect for those looking to add their personal touches to a solid foundation.
Don’t miss this opportunity—schedule your showing today!
Location
State MD
County Montgomery
Zoning R200
Rooms
Basement Other
Main Level Bedrooms 4
Interior
Hot Water Natural Gas
Heating Forced Air
Cooling Central A/C
Fireplaces Number 2
Equipment Microwave, Refrigerator, Dishwasher, Cooktop, Washer, Dryer, Oven - Wall
Fireplace Y
Appliance Microwave, Refrigerator, Dishwasher, Cooktop, Washer, Dryer, Oven - Wall
Heat Source Natural Gas
Exterior
Garage Garage - Front Entry
Garage Spaces 4.0
Amenities Available Tennis Courts, Tot Lots/Playground
Waterfront N
Water Access N
Accessibility Other
Attached Garage 2
Total Parking Spaces 4
Garage Y
Building
Story 1
Foundation Other
Sewer Public Sewer
Water Public
Architectural Style Other
Level or Stories 1
Additional Building Above Grade, Below Grade
New Construction N
Schools
School District Montgomery County Public Schools
Others
Senior Community No
Tax ID 161301454260
Ownership Fee Simple
SqFt Source Assessor
Special Listing Condition Standard


"My job is to find and attract mastery-based agents to the office, protect the culture, and make sure everyone is happy! "




