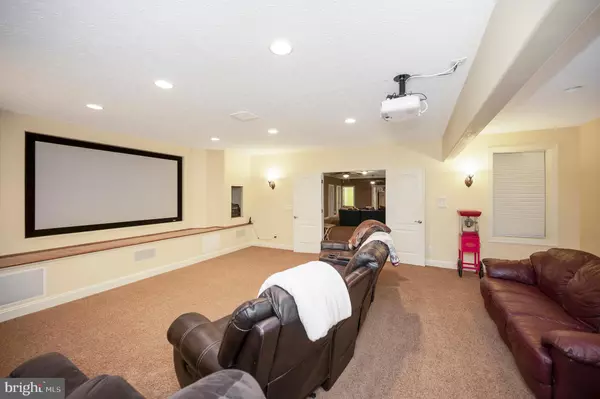
UPDATED:
11/22/2024 02:29 PM
Key Details
Property Type Single Family Home
Sub Type Detached
Listing Status Active
Purchase Type For Sale
Square Footage 5,968 sqft
Price per Sqft $139
Subdivision Austin Ridge
MLS Listing ID VASP2028448
Style Ranch/Rambler
Bedrooms 5
Full Baths 4
Half Baths 1
HOA Y/N N
Abv Grd Liv Area 3,431
Originating Board BRIGHT
Year Built 2005
Annual Tax Amount $4,415
Tax Year 2022
Lot Size 8.550 Acres
Acres 8.55
Property Description
Welcome to 11510 Austin Ridge, where luxury meets privacy on a sprawling 8.55-acre lot with no HOA restrictions. This all-brick Ranch/Rambler offers 5 bedrooms, 4.5 bathrooms, and an expansive 6,814 sq ft of living space, perfect for those seeking both comfort and elegance. Located in the Riverbend School District.
Step into the main level and be captivated by the gourmet kitchen, a chef’s dream featuring stainless steel appliances, a gas cooktop, double oven, and ample counter space. The elegant wood floors throughout most of the main level enhance the home’s classic charm. The spacious master suite serves as a private retreat with a sitting area, a double-sided gas fireplace, two large walk-in closets, and a luxurious ensuite bath complete with a large jetted soaking tub.
The home is designed for both relaxation and entertainment. Enjoy the outdoors from the screened-in patio that leads to a large deck, perfect for gatherings and serene moments alike. The 3-car attached garage and an additional 4-car detached garage provide extensive storage and parking options.
The fully finished basement adds to the home's versatility, featuring a media room, a built-in bar equipped with a fridge, sink, and dishwasher, and a cozy pellet stove for the winter months. A fifth bedroom and full bathroom in the basement make it ideal for guests or multi-generational living.
Functionality is at the forefront with a large laundry room offering plenty of counter and storage space, catering to busy households. With no HOA, you have the freedom to truly make this property your own.
Don't miss out on this exceptional home that blends luxurious living with practical amenities on a vast, private lot. Schedule your private tour today and experience all that 11510 Austin Ridge has to offer.
Location
State VA
County Spotsylvania
Zoning A3
Rooms
Other Rooms Dining Room, Primary Bedroom, Sitting Room, Bedroom 2, Bedroom 3, Bedroom 4, Bedroom 5, Kitchen, Family Room, Foyer, Breakfast Room, Laundry, Storage Room, Media Room, Bathroom 2, Bathroom 3, Primary Bathroom, Full Bath, Half Bath, Screened Porch
Basement Outside Entrance, Rear Entrance, Daylight, Full, Fully Finished, Sump Pump, Walkout Level
Main Level Bedrooms 4
Interior
Interior Features Attic, 2nd Kitchen, Breakfast Area, Family Room Off Kitchen, Kitchen - Gourmet, Kitchen - Island, Kitchen - Table Space, Dining Area, Primary Bath(s), Chair Railings, Crown Moldings, Entry Level Bedroom, Upgraded Countertops, Window Treatments, Wood Floors, Wet/Dry Bar, Floor Plan - Open, Floor Plan - Traditional, Bar, Built-Ins, Carpet, Ceiling Fan(s), Intercom, Pantry, Recessed Lighting, Bathroom - Soaking Tub, Stove - Pellet, Bathroom - Tub Shower, Walk-in Closet(s)
Hot Water Propane, Electric
Heating Heat Pump(s), Central, Forced Air
Cooling Ceiling Fan(s), Heat Pump(s), Central A/C
Flooring Wood, Tile/Brick
Fireplaces Number 2
Fireplaces Type Flue for Stove
Equipment Built-In Microwave, Cooktop, Dishwasher, Dryer, Exhaust Fan, Icemaker, Intercom, Oven - Double, Refrigerator, Stainless Steel Appliances, Washer, Water Heater
Fireplace Y
Window Features Bay/Bow,Insulated,Screens,Skylights
Appliance Built-In Microwave, Cooktop, Dishwasher, Dryer, Exhaust Fan, Icemaker, Intercom, Oven - Double, Refrigerator, Stainless Steel Appliances, Washer, Water Heater
Heat Source Propane - Leased
Laundry Main Floor, Dryer In Unit, Has Laundry, Washer In Unit
Exterior
Exterior Feature Brick, Deck(s), Porch(es), Screened
Garage Garage - Side Entry, Garage Door Opener, Inside Access
Garage Spaces 7.0
Utilities Available Cable TV Available
Water Access N
Accessibility Level Entry - Main
Porch Brick, Deck(s), Porch(es), Screened
Attached Garage 3
Total Parking Spaces 7
Garage Y
Building
Lot Description Backs to Trees, Secluded, Front Yard, Rear Yard
Story 2
Foundation Permanent
Sewer Septic < # of BR
Water Well
Architectural Style Ranch/Rambler
Level or Stories 2
Additional Building Above Grade, Below Grade
Structure Type 9'+ Ceilings
New Construction N
Schools
Elementary Schools Brock Road
Middle Schools Ni River
High Schools Riverbend
School District Spotsylvania County Public Schools
Others
Senior Community No
Tax ID 17-11--B
Ownership Fee Simple
SqFt Source Estimated
Security Features Smoke Detector
Special Listing Condition Standard


"My job is to find and attract mastery-based agents to the office, protect the culture, and make sure everyone is happy! "




