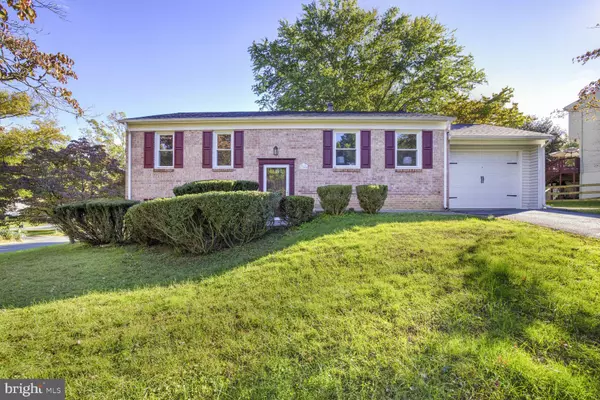
UPDATED:
11/18/2024 03:35 PM
Key Details
Property Type Single Family Home
Sub Type Detached
Listing Status Active
Purchase Type For Sale
Square Footage 1,852 sqft
Price per Sqft $485
Subdivision Westleigh
MLS Listing ID MDMC2149900
Style Split Foyer
Bedrooms 4
Full Baths 2
HOA Fees $188/ann
HOA Y/N Y
Abv Grd Liv Area 1,062
Originating Board BRIGHT
Year Built 1975
Annual Tax Amount $6,527
Tax Year 2024
Lot Size 0.270 Acres
Acres 0.27
Property Description
This exquisite property boasts over $200K in upgrades and top-to-bottom renovations, with no detail overlooked and no expenses spared! Highlights include a new roof, new windows, HVAC, new gourmet kitchen & bathrooms, 7” real wood plank flooring, updated wiring and plumbing, and so much more!
Nestled on a spacious corner lot in the highly sought-after Westleigh community, this meticulously renovated 4-bedroom, 2-bathroom home is truly exceptional.
The spectacular upper level features brand new wood flooring, a bright and spacious living room with new recessed lighting, a wall of new windows, and a large dining area that opens to a stunning chef's kitchen. The impressive kitchen showcases granite countertops, Shaker wood cabinetry, stainless steel appliances, and an industrial exhaust fan. Step from the kitchen or dining room onto the expansive, partially covered deck that overlooks a private, fenced backyard. Access points are thoughtfully designed, with a sliding glass door in the kitchen and a new French door in the dining room. Two generous bedrooms and a beautifully updated Zen-inspired bathroom with dual sinks, marble tops, and floor-to-ceiling tile complete the upper level.
Sleek ceramic tiles elevate both the entrance and the entire lower level. Play games, watch movies, and/or work from home in an elegant open space downstairs ideal for a family room or recreation room, featuring new 6-panel windows, a sliding glass door with built-in blinds, and a show-stopping fireplace adorned with an Italian stone mantel. This fantastic lower level also hosts two additional bedrooms, a fully updated second Zen-style bathroom with dual sinks, marble tops, and modern tiling, and a spacious laundry room. Enjoy a cup of coffee for relaxation or parties outdoors on the delightful covered stamped concrete patio with decorative pillars, overlooking a beautifully landscaped backyard that is quiet and private.
The Westleigh community offers serene walking trails and residents also have access to the Westleigh Recreation Center, which features a pool, tennis courts, pickleball, and basketball courts. Conveniently located within minutes from downtown Kentlands, Rio, Crown, and major commuter routes (I-370 & I-270), this Westleigh showcase is a rare find sure to WOW even the most discerning buyer!
Wood Flooring (2024), HVAC (2023), Windows/Doors/Sliders (2021), Kitchen (2021), Stamped Concrete Patio (2020), Roof/Siding/Downspouts (2019) and much more!
Location
State MD
County Montgomery
Zoning R200
Rooms
Other Rooms Game Room, Family Room, In-Law/auPair/Suite, Laundry, Storage Room, Utility Room
Basement Outside Entrance, Rear Entrance, Improved
Interior
Interior Features Kitchen - Table Space, Dining Area, Window Treatments, Wood Floors, Upgraded Countertops, Recessed Lighting, Primary Bath(s), Kitchen - Gourmet, Kitchen - Eat-In, Formal/Separate Dining Room
Hot Water Electric
Heating Central, Heat Pump(s)
Cooling Central A/C
Flooring Wood, Ceramic Tile, Hardwood
Fireplaces Number 1
Fireplaces Type Screen
Equipment Dishwasher, Disposal, Dryer, Exhaust Fan, Oven/Range - Electric, Refrigerator, Stove, Microwave
Fireplace Y
Window Features Double Pane,Replacement
Appliance Dishwasher, Disposal, Dryer, Exhaust Fan, Oven/Range - Electric, Refrigerator, Stove, Microwave
Heat Source Electric
Laundry Lower Floor
Exterior
Exterior Feature Deck(s), Patio(s)
Garage Garage - Front Entry
Garage Spaces 1.0
Amenities Available Pool Mem Avail, Pool - Outdoor, Tennis Courts, Tot Lots/Playground
Waterfront N
Water Access N
Roof Type Shingle
Accessibility None
Porch Deck(s), Patio(s)
Total Parking Spaces 1
Garage Y
Building
Lot Description Corner, Landscaping
Story 2
Foundation Other
Sewer Public Sewer
Water Public
Architectural Style Split Foyer
Level or Stories 2
Additional Building Above Grade, Below Grade
Structure Type Dry Wall
New Construction N
Schools
Elementary Schools Dufief
Middle Schools Robert Frost
High Schools Thomas S. Wootton
School District Montgomery County Public Schools
Others
HOA Fee Include Common Area Maintenance,Management
Senior Community No
Tax ID 160601554382
Ownership Fee Simple
SqFt Source Assessor
Special Listing Condition Standard


"My job is to find and attract mastery-based agents to the office, protect the culture, and make sure everyone is happy! "




