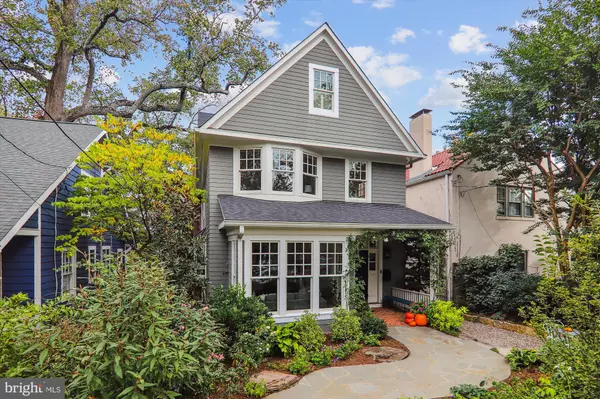
UPDATED:
11/20/2024 11:23 AM
Key Details
Property Type Single Family Home
Sub Type Detached
Listing Status Pending
Purchase Type For Sale
Square Footage 4,144 sqft
Price per Sqft $602
Subdivision Chevy Chase
MLS Listing ID DCDC2163750
Style Other
Bedrooms 5
Full Baths 4
Half Baths 1
HOA Y/N N
Abv Grd Liv Area 3,000
Originating Board BRIGHT
Year Built 1994
Annual Tax Amount $12,167
Tax Year 2023
Lot Size 5,000 Sqft
Acres 0.11
Property Description
This stunning farmhouse-style home, features an expansive layout with 5 bedrooms and 4.5 bathrooms, combining traditional charm with modern luxury. Built in 1994, the home has been beautifully updated and expanded, making it much larger than it appears.
Upon entering, you are greeted by a welcoming foyer with a double coat closet and a convenient powder room. The gorgeous eat-in kitchen is a chef's dream, equipped with high-end finishes, including a 48-inch Wolf range, a Subzero fridge/freezer, marble countertops, and an oversized stainless steel island that connects to a den with a charming bay window. The first floor boasts spacious living areas with soaring 9-foot ceilings, hardwood floors featuring inlaid walnut, a grand dining room that seats 10-12, and a large living room complete with a wood-burning fireplace. An enchanting sun-drenched family room addition features walls of windows, a gas fireplace, and stairs leading to the serene back patio.
The second floor features a luxurious primary suite with cathedral ceilings, tree-top views, two walk-in closets, and a spa-like bathroom with a soaking tub and rain shower, two additional bedrooms, each with large closets and a shared modern bathroom. The third floor houses a 4th bedroom with two closets and a full bathroom.
The expanded and renovated lower level offers a large walk-out recreation room with cork floors, a fireplace, a built-in desk area, a 5th bedroom, a lovely full bath, a temperature-controlled wine cellar, a laundry room, and ample storage space.
An oasis in the city, the exterior features a charming front porch and a beautifully landscaped yard adorned with climbing roses and mature plantings, as well as a serene patio with water feature. The property is maintenance-free, equipped with an underground sprinkling system and landscape lighting.
Situated across from Lafayette Pointer Park and Lafayette Elementary, the home is just one block from Broad Branch Market and only a few blocks from the shops and restaurants along Connecticut Avenue. The METRO is just over a mile away, offering the perfect blend of city living within a tranquil neighborhood. This home is a must-see for those seeking expansive space and high-end finishes in an ideal location.
Location
State DC
County Washington
Zoning R
Rooms
Basement Fully Finished, Full, Heated, Rear Entrance, Walkout Level
Interior
Interior Features Crown Moldings, Central Vacuum, Ceiling Fan(s), Built-Ins, Bathroom - Soaking Tub, Wood Floors, Wine Storage, Walk-in Closet(s), Sound System, Recessed Lighting
Hot Water Natural Gas
Heating Forced Air
Cooling Central A/C
Flooring Hardwood
Fireplaces Number 2
Fireplace Y
Heat Source Natural Gas
Exterior
Waterfront N
Water Access N
Accessibility Level Entry - Main
Garage N
Building
Story 4
Foundation Permanent
Sewer Public Sewer
Water Public
Architectural Style Other
Level or Stories 4
Additional Building Above Grade, Below Grade
Structure Type 9'+ Ceilings
New Construction N
Schools
Elementary Schools Lafayette
Middle Schools Deal Junior High School
High Schools Jackson-Reed
School District District Of Columbia Public Schools
Others
Senior Community No
Tax ID 2022//0042
Ownership Fee Simple
SqFt Source Assessor
Special Listing Condition Standard


"My job is to find and attract mastery-based agents to the office, protect the culture, and make sure everyone is happy! "




