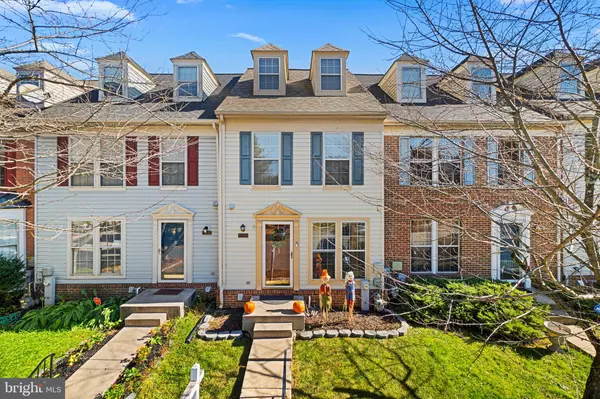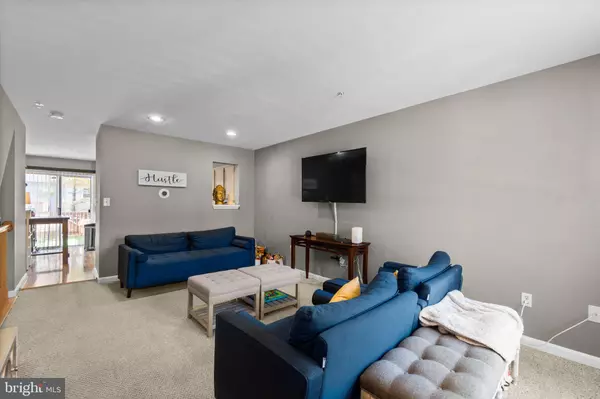
UPDATED:
11/08/2024 12:42 PM
Key Details
Property Type Townhouse
Sub Type Interior Row/Townhouse
Listing Status Coming Soon
Purchase Type For Sale
Square Footage 1,907 sqft
Price per Sqft $175
Subdivision Owings Mills New Town
MLS Listing ID MDBC2109234
Style Colonial
Bedrooms 2
Full Baths 2
Half Baths 1
HOA Fees $69/mo
HOA Y/N Y
Abv Grd Liv Area 1,072
Originating Board BRIGHT
Year Built 1995
Annual Tax Amount $2,540
Tax Year 2024
Lot Size 1,328 Sqft
Acres 0.03
Property Description
The front entrance enters into your spacious Living Room with a Half Bath there for your convenience. Flow into the kitchen with nicely painted cabinets and New Stainless-Steel Appliances. Look out your rear sliding door to your deck and private yard protected by a picket fence. The perfect space to enjoy morning coffee or entertain guests. Upstairs and you'll find a Full Bath in the hallway that has been updated. There are 2 large Bedrooms, the primary with an updated Full Bath and a loft/3rd Bedroom. The basement is the perfect place to relax with its own fireplace to add warmth and tranquility. Don't worry about any of the major systems as they are all relatively new! HVAC 2019, Roof 2020, Appliances 2024, Sump Pump 2019.
Location
State MD
County Baltimore
Zoning RESIDENTIAL
Rooms
Other Rooms Living Room, Dining Room, Primary Bedroom, Bedroom 2, Kitchen, Family Room, Laundry, Loft, Bathroom 2, Primary Bathroom, Half Bath
Basement Connecting Stairway, Interior Access
Interior
Interior Features Floor Plan - Traditional, Kitchen - Table Space, Primary Bath(s), Recessed Lighting, Wood Floors
Hot Water Natural Gas
Heating Heat Pump(s)
Cooling Central A/C
Flooring Carpet, Ceramic Tile, Laminate Plank, Hardwood
Fireplaces Number 1
Fireplaces Type Gas/Propane
Equipment Dishwasher, Disposal, Oven/Range - Electric, Refrigerator, Stainless Steel Appliances
Fireplace Y
Window Features Double Hung
Appliance Dishwasher, Disposal, Oven/Range - Electric, Refrigerator, Stainless Steel Appliances
Heat Source Natural Gas
Laundry Lower Floor
Exterior
Exterior Feature Deck(s)
Fence Rear, Picket
Utilities Available Cable TV Available, Electric Available, Natural Gas Available
Amenities Available Common Grounds, Dog Park, Pool - Outdoor
Waterfront N
Water Access N
View Street
Roof Type Architectural Shingle
Accessibility None
Porch Deck(s)
Garage N
Building
Story 3
Foundation Other, Concrete Perimeter
Sewer Public Sewer
Water Public
Architectural Style Colonial
Level or Stories 3
Additional Building Above Grade, Below Grade
Structure Type Dry Wall
New Construction N
Schools
Elementary Schools New Town
Middle Schools Deer Park Middle Magnet School
High Schools New Town
School District Baltimore County Public Schools
Others
HOA Fee Include Common Area Maintenance,Pool(s),Trash
Senior Community No
Tax ID 04042200016765
Ownership Fee Simple
SqFt Source Assessor
Acceptable Financing Cash, Conventional, FHA, VA
Listing Terms Cash, Conventional, FHA, VA
Financing Cash,Conventional,FHA,VA
Special Listing Condition Standard


"My job is to find and attract mastery-based agents to the office, protect the culture, and make sure everyone is happy! "




