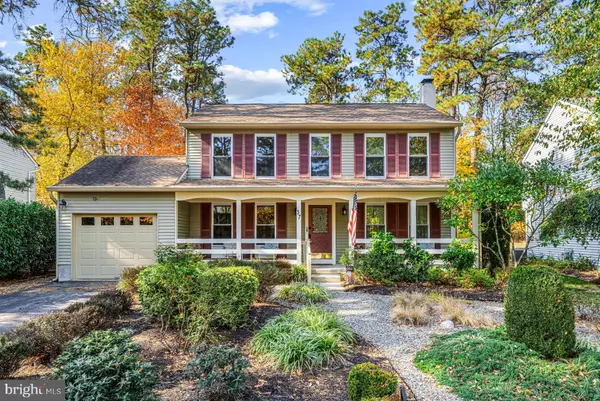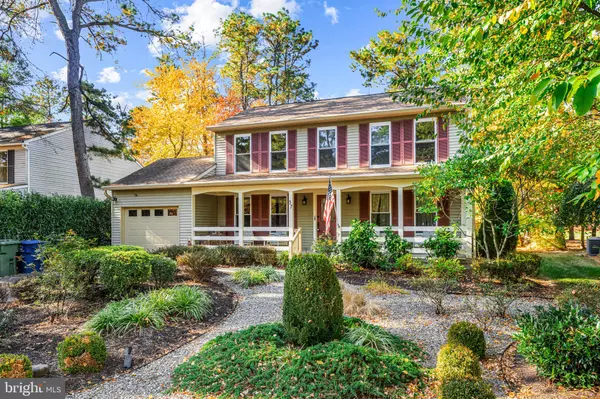
UPDATED:
11/15/2024 02:50 PM
Key Details
Property Type Single Family Home
Sub Type Detached
Listing Status Pending
Purchase Type For Sale
Square Footage 1,536 sqft
Price per Sqft $292
Subdivision Kings Grant
MLS Listing ID NJBL2075100
Style Colonial
Bedrooms 3
Full Baths 2
Half Baths 1
HOA Fees $390/ann
HOA Y/N Y
Abv Grd Liv Area 1,536
Originating Board BRIGHT
Year Built 1985
Annual Tax Amount $8,506
Tax Year 2024
Lot Size 6,534 Sqft
Acres 0.15
Lot Dimensions 0.00 x 0.00
Property Description
As you enter, you're greeted by a spacious foyer leading you to a cozy living area equipped with electric fireplace. The layout of this home is both functional and comfortable. The kitchen is well-appointed for convenience and efficiency, while the bedrooms upstairs provide a tranquil retreat. The master suite includes an updated en-suite bathroom, enhancing privacy and comfort.
Additional highlights include a convenient garage, well-proportioned bedrooms all with hardwood floors, and tastefully designed bathrooms that enhance the home’s overall appeal. This is not just a house; it's a lifestyle.
Location
State NJ
County Burlington
Area Evesham Twp (20313)
Zoning RD-1
Rooms
Main Level Bedrooms 3
Interior
Hot Water Natural Gas
Heating Forced Air
Cooling Central A/C
Flooring Hardwood, Carpet, Ceramic Tile
Fireplaces Number 1
Inclusions All existing appliances / washer and dryer
Fireplace Y
Heat Source Natural Gas
Laundry Main Floor
Exterior
Exterior Feature Deck(s)
Garage Garage - Front Entry, Additional Storage Area
Garage Spaces 1.0
Waterfront N
Water Access N
View Golf Course
Roof Type Shingle
Accessibility None
Porch Deck(s)
Attached Garage 1
Total Parking Spaces 1
Garage Y
Building
Story 2
Foundation Crawl Space
Sewer Public Sewer
Water Public
Architectural Style Colonial
Level or Stories 2
Additional Building Above Grade, Below Grade
New Construction N
Schools
High Schools Cherokee H.S.
School District Evesham Township
Others
Pets Allowed Y
Senior Community No
Tax ID 13-00052 05-00046
Ownership Fee Simple
SqFt Source Assessor
Special Listing Condition Standard
Pets Description Cats OK, Dogs OK


"My job is to find and attract mastery-based agents to the office, protect the culture, and make sure everyone is happy! "




