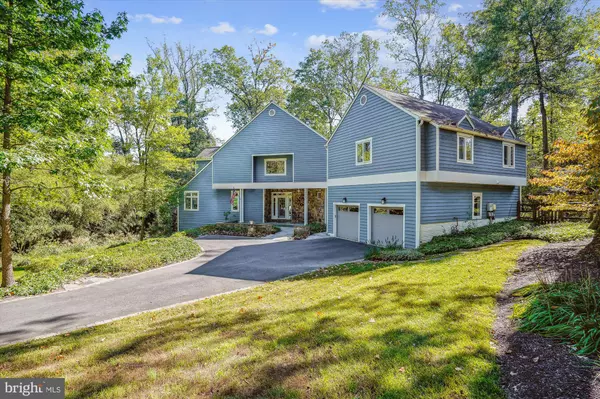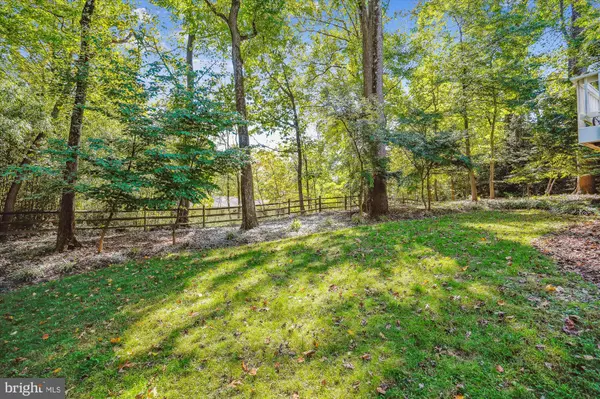
UPDATED:
11/21/2024 09:40 PM
Key Details
Property Type Single Family Home
Sub Type Detached
Listing Status Under Contract
Purchase Type For Sale
Square Footage 6,800 sqft
Price per Sqft $367
Subdivision Franklin Park
MLS Listing ID VAFX2205852
Style Contemporary
Bedrooms 5
Full Baths 5
Half Baths 1
HOA Y/N N
Abv Grd Liv Area 5,300
Originating Board BRIGHT
Year Built 1995
Annual Tax Amount $23,695
Tax Year 2024
Lot Size 0.744 Acres
Acres 0.74
Property Description
Location
State VA
County Fairfax
Zoning 120
Rooms
Basement Interior Access, Workshop, Connecting Stairway, Daylight, Full, Heated, Improved, Outside Entrance, Windows, Fully Finished, Walkout Level
Interior
Interior Features Wood Floors, Bathroom - Walk-In Shower, Breakfast Area, Built-Ins, Ceiling Fan(s), Entry Level Bedroom, Family Room Off Kitchen, Floor Plan - Open, Formal/Separate Dining Room, Kitchen - Eat-In, Kitchen - Gourmet, Kitchen - Island, Kitchen - Table Space, Pantry, Primary Bath(s), Recessed Lighting, Skylight(s), Walk-in Closet(s), Window Treatments
Hot Water Natural Gas
Heating Forced Air, Zoned
Cooling Central A/C, Ceiling Fan(s), Zoned
Flooring Wood, Carpet
Fireplaces Number 1
Fireplaces Type Double Sided, Stone
Equipment Cooktop, Dishwasher, Dryer, Disposal, Exhaust Fan, Microwave, Oven/Range - Gas, Refrigerator, Built-In Microwave, Icemaker, Stainless Steel Appliances
Fireplace Y
Window Features Skylights
Appliance Cooktop, Dishwasher, Dryer, Disposal, Exhaust Fan, Microwave, Oven/Range - Gas, Refrigerator, Built-In Microwave, Icemaker, Stainless Steel Appliances
Heat Source Natural Gas
Exterior
Exterior Feature Porch(es), Patio(s), Deck(s)
Garage Garage Door Opener, Garage - Front Entry, Inside Access, Oversized
Garage Spaces 3.0
Fence Partially, Rear
Waterfront N
Water Access N
Accessibility None
Porch Porch(es), Patio(s), Deck(s)
Attached Garage 2
Total Parking Spaces 3
Garage Y
Building
Lot Description Landscaping, Backs to Trees, Premium, Rear Yard
Story 3
Foundation Concrete Perimeter
Sewer Public Sewer
Water Public
Architectural Style Contemporary
Level or Stories 3
Additional Building Above Grade, Below Grade
Structure Type 2 Story Ceilings,9'+ Ceilings,High
New Construction N
Schools
Elementary Schools Chesterbrook
Middle Schools Longfellow
High Schools Mclean
School District Fairfax County Public Schools
Others
Senior Community No
Tax ID 0411 13050075
Ownership Fee Simple
SqFt Source Assessor
Special Listing Condition Standard


"My job is to find and attract mastery-based agents to the office, protect the culture, and make sure everyone is happy! "




