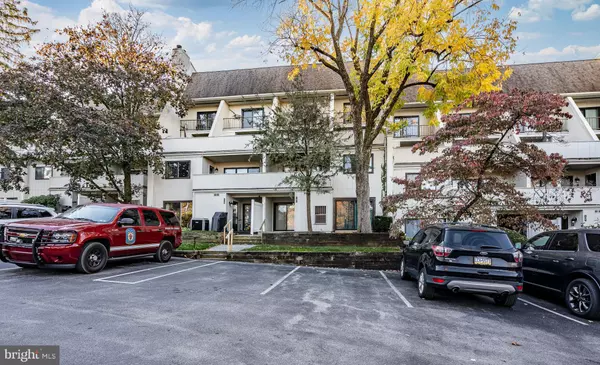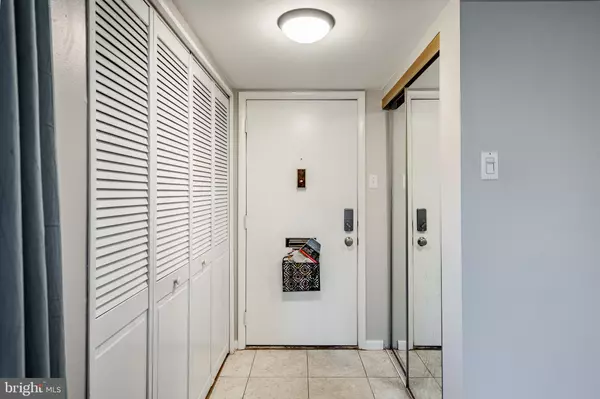
UPDATED:
11/21/2024 06:51 PM
Key Details
Property Type Condo
Sub Type Condo/Co-op
Listing Status Pending
Purchase Type For Sale
Square Footage 2,832 sqft
Price per Sqft $100
Subdivision Summit House
MLS Listing ID PACT2085738
Style Traditional
Bedrooms 2
Full Baths 2
Half Baths 1
Condo Fees $410/mo
HOA Y/N N
Abv Grd Liv Area 2,832
Originating Board BRIGHT
Year Built 1974
Annual Tax Amount $2,066
Tax Year 2023
Lot Size 2,832 Sqft
Acres 0.07
Lot Dimensions 0.00 x 0.00
Property Description
Main Level:
Enjoy open-concept living as the spacious living room seamlessly flows into the dining area, creating the perfect space for entertaining. Both rooms are enhanced by new sliding glass doors, allowing for abundant natural light to fill the space and providing access to the outdoors. The modern kitchen boasts stainless steel appliances, perfect for preparing meals with style and ease. A beautifully updated powder room with completes the main floor.
Upper Level:
The upper level offers a private retreat with a generously sized master bedroom featuring glass sliders that open to a private balcony, perfect for enjoying your morning coffee. The master bathroom has been tastefully updated with new tile and a fresh tub for ultimate relaxation. A spacious second bedroom provides plenty of room for family or guests, with easy access to a second full bathroom. For added convenience, this level also includes a combined laundry and storage room, making chores a breeze.
Bonus Room:
One of the standout features of this home is the additional bonus room, providing endless possibilities. Whether you need a home office, gym, game room, or playroom, this space offers the flexibility to suit your lifestyle.
Community Amenities:
Living in Summit House means you’ll enjoy a range of amenities, including a pool, tennis court, and gym. The condo association takes care of exterior maintenance, snow removal, and trash, allowing you to focus on the things that matter most.
This thoughtfully designed and well-maintained home offers the space, comfort, and community you’ve been looking for. Schedule your showing today and experience the best of Summit House living!
Location
State PA
County Chester
Area East Goshen Twp (10353)
Zoning RES
Interior
Hot Water Electric
Heating Heat Pump(s)
Cooling Central A/C
Flooring Carpet, Luxury Vinyl Plank
Fireplaces Number 1
Inclusions Washer, Dryer, Refrigerator
Fireplace Y
Heat Source Electric
Exterior
Waterfront N
Water Access N
Accessibility None
Garage N
Building
Story 2
Foundation Slab
Sewer Public Sewer
Water Public
Architectural Style Traditional
Level or Stories 2
Additional Building Above Grade, Below Grade
New Construction N
Schools
School District West Chester Area
Others
Pets Allowed Y
Senior Community No
Tax ID 53-06 -1521.08A0
Ownership Fee Simple
SqFt Source Assessor
Acceptable Financing Conventional, Cash, FHA, VA
Horse Property N
Listing Terms Conventional, Cash, FHA, VA
Financing Conventional,Cash,FHA,VA
Special Listing Condition Standard
Pets Description Case by Case Basis


"My job is to find and attract mastery-based agents to the office, protect the culture, and make sure everyone is happy! "




