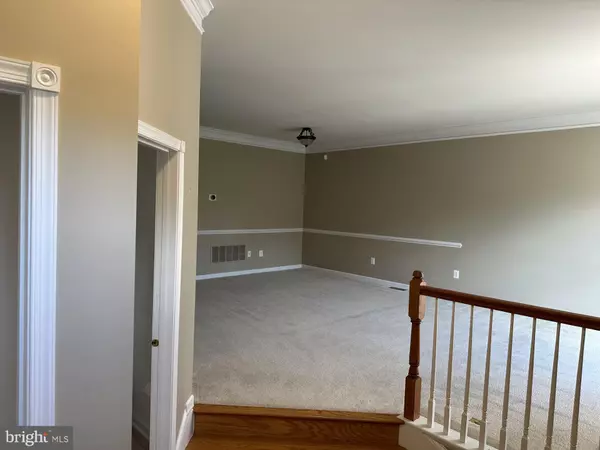
UPDATED:
11/25/2024 06:52 PM
Key Details
Property Type Townhouse
Sub Type Interior Row/Townhouse
Listing Status Under Contract
Purchase Type For Rent
Square Footage 2,400 sqft
Subdivision South Riding
MLS Listing ID VALO2082832
Style Other
Bedrooms 3
Full Baths 2
Half Baths 1
Abv Grd Liv Area 2,400
Originating Board BRIGHT
Year Built 2003
Lot Size 2,178 Sqft
Acres 0.05
Property Description
Upon entering, you’ll find gleaming hardwood floors leading to an open-concept living and dining area that creates a seamless flow, ideal for entertaining. The updated kitchen is a chef’s dream, featuring granite countertops, ample cabinetry, and a breakfast nook. Step out onto the private deck overlooking a lovely patio below, where you can relax and enjoy your outdoor space.
Upstairs, the primary bedroom boasts an en-suite bath with dual vanities and a soaking tub, alongside two additional spacious bedrooms and a full bath. The home includes a cozy recreation room on the lower level, a bonus room that can be used as a home office, and a two-car garage with extra storage space.
Living in South Riding means access to community amenities, including pools, sports courts, and trails. The home is ideally situated close to shopping, dining, and easy commuting options. Ready to move in and enjoy the best of Chantilly!
For more information or a tour, feel free to contact us today.
Location
State VA
County Loudoun
Zoning PDH4
Rooms
Other Rooms Living Room, Kitchen, Recreation Room, Bonus Room
Basement Connecting Stairway
Interior
Hot Water Natural Gas
Cooling Ceiling Fan(s), Heat Pump(s)
Fireplaces Number 1
Fireplace Y
Heat Source Natural Gas
Exterior
Parking Features Covered Parking, Inside Access, Oversized
Garage Spaces 2.0
Water Access N
Accessibility None
Attached Garage 2
Total Parking Spaces 2
Garage Y
Building
Story 3
Foundation Block, Slab
Sewer Public Sewer
Water Public
Architectural Style Other
Level or Stories 3
Additional Building Above Grade, Below Grade
New Construction N
Schools
School District Loudoun County Public Schools
Others
Pets Allowed Y
Senior Community No
Tax ID 166204677000
Ownership Other
SqFt Source Assessor
Pets Allowed Size/Weight Restriction


"My job is to find and attract mastery-based agents to the office, protect the culture, and make sure everyone is happy! "




